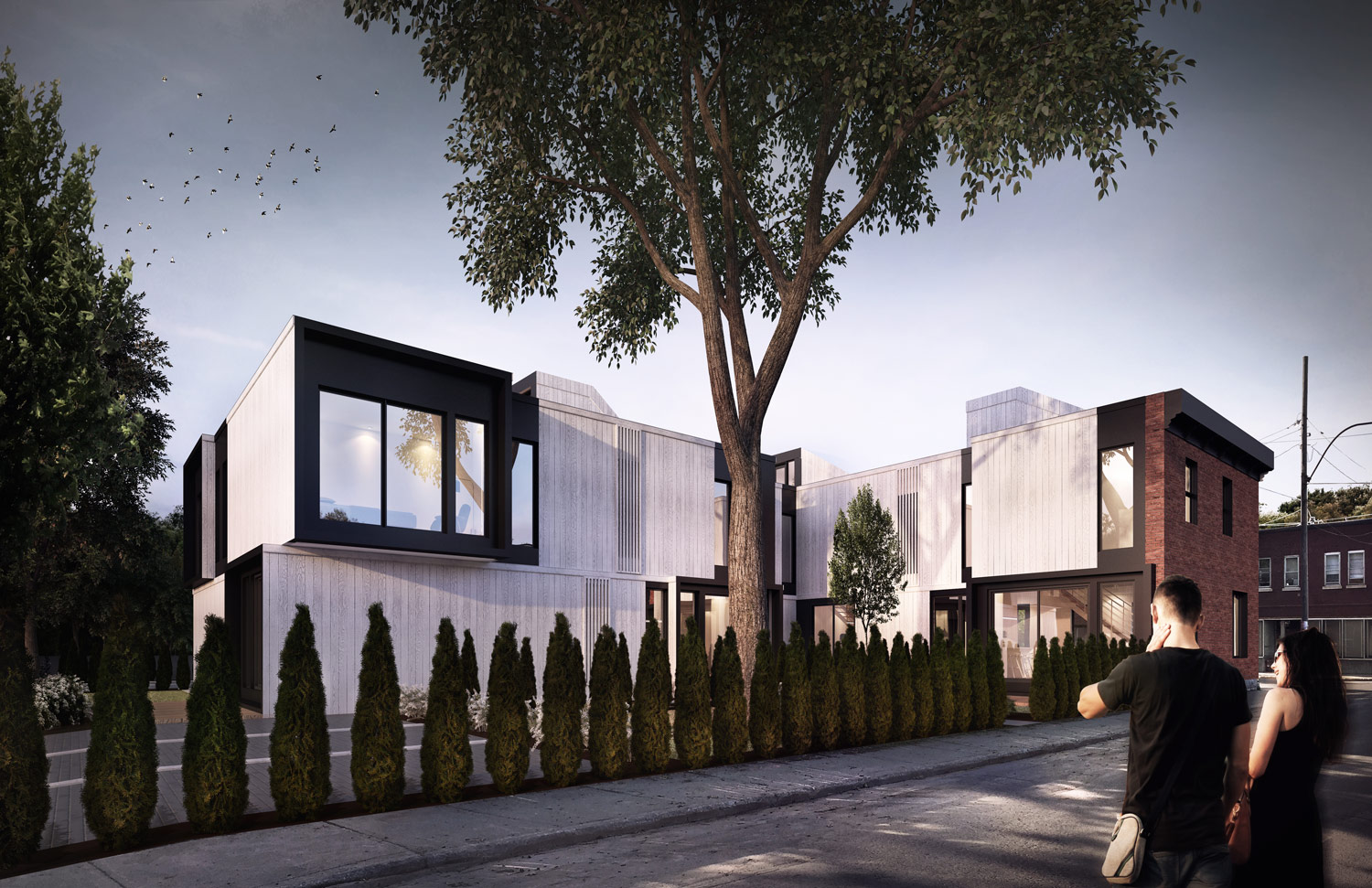
VICTORIA
USAGE : 7 townhouses, residential: multi-family
STATUS : Complete. 2019
LOCATION : Montréal, Pointe St-Charles, Qc, Canada, 45°28’52.2″N 73°33’11.7″W
The project takes into account and enhances the typology of working-class houses, which are very present in the « Pointe St-Charles » District where it is located. The existing front volume, in traditional red brick, reflects the purity of the neighborhood’s vernacular architecture. Its restoration, as close as possible to the existing structure, enhances the heritage aspect of the site and preserves its relationship with the environment. The new volume, grafted onto the rear of the site, contrasts with the existing in its contemporaneity. The new building is composed of interlocking volumes arranged to organize living spaces according to the views, sunlight and privacy desired for each room.
ADHOC TEAM
Jean-François St-Onge / Architect, Creative Director
Pascale Jetté / Architect, Project Manager
Roxanne Boilard-Pesant / Architect
Collaborators
Groupe VSO / promoter – www.groupevso.com
Turquoise design / landscape architecture – www.turquoisedesign.ca
Geniex / structural engineering – www.geniex.ca







