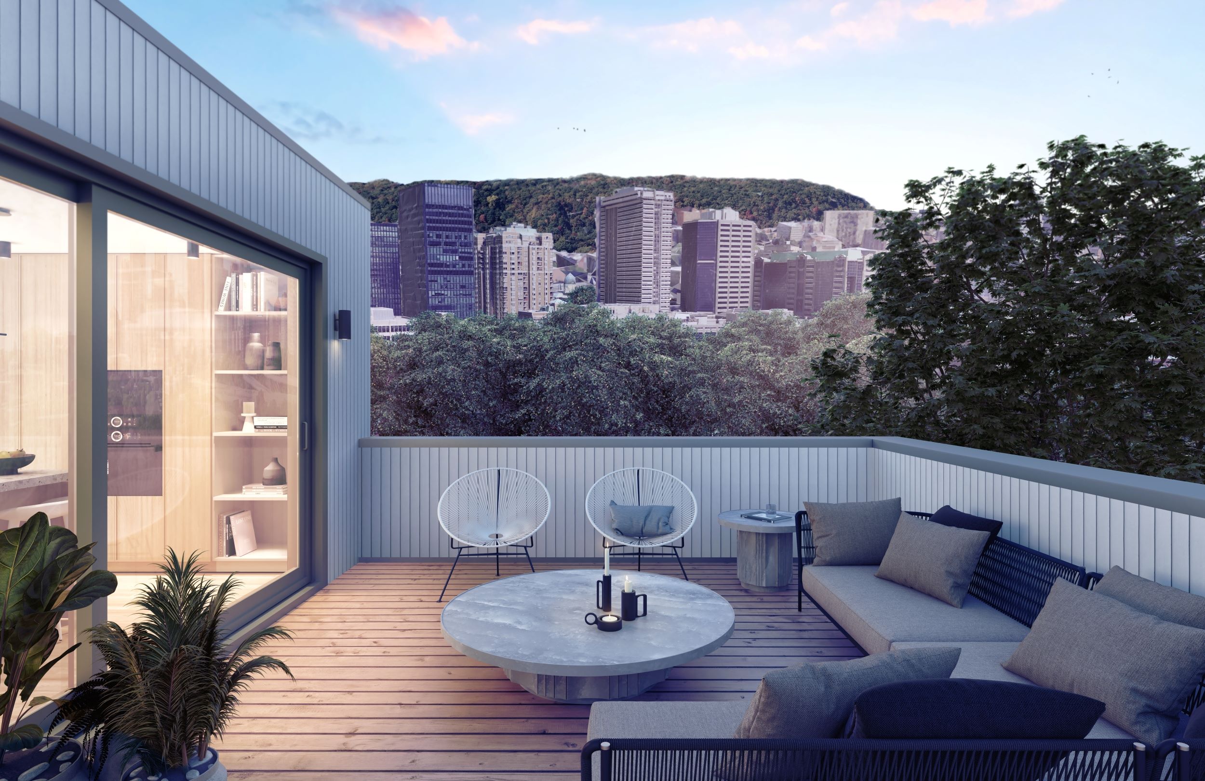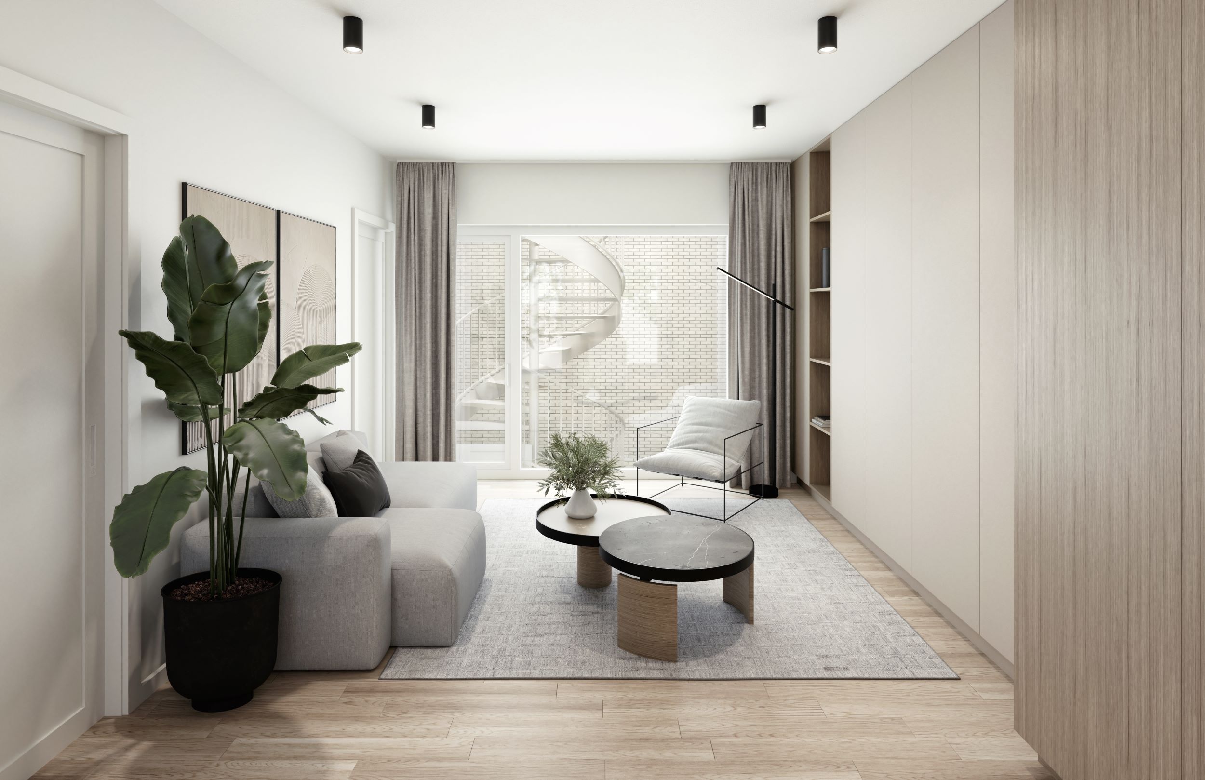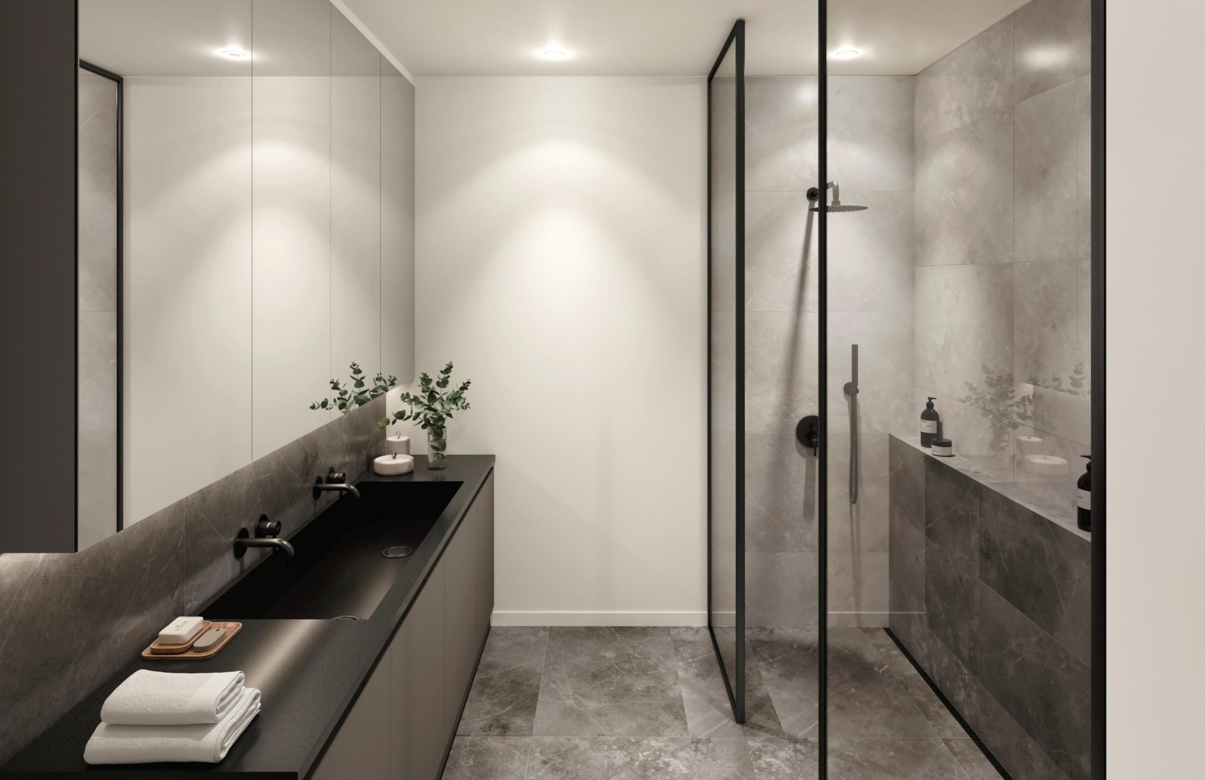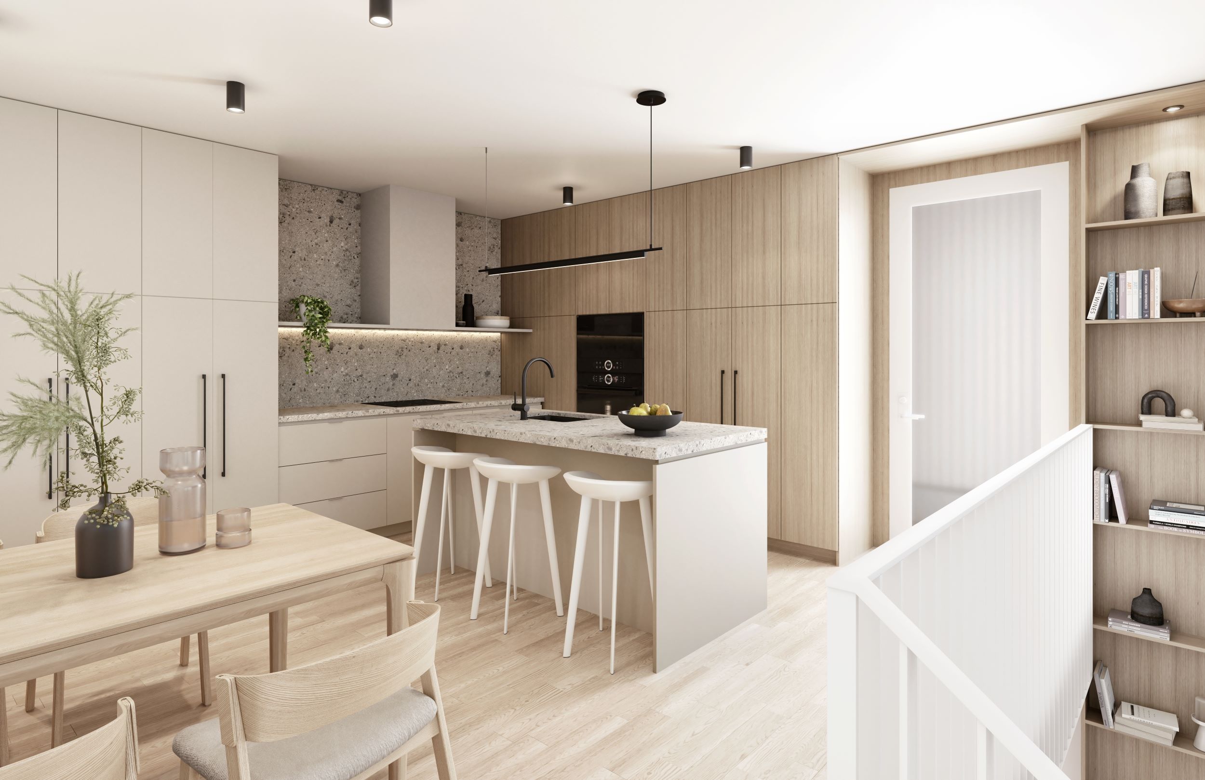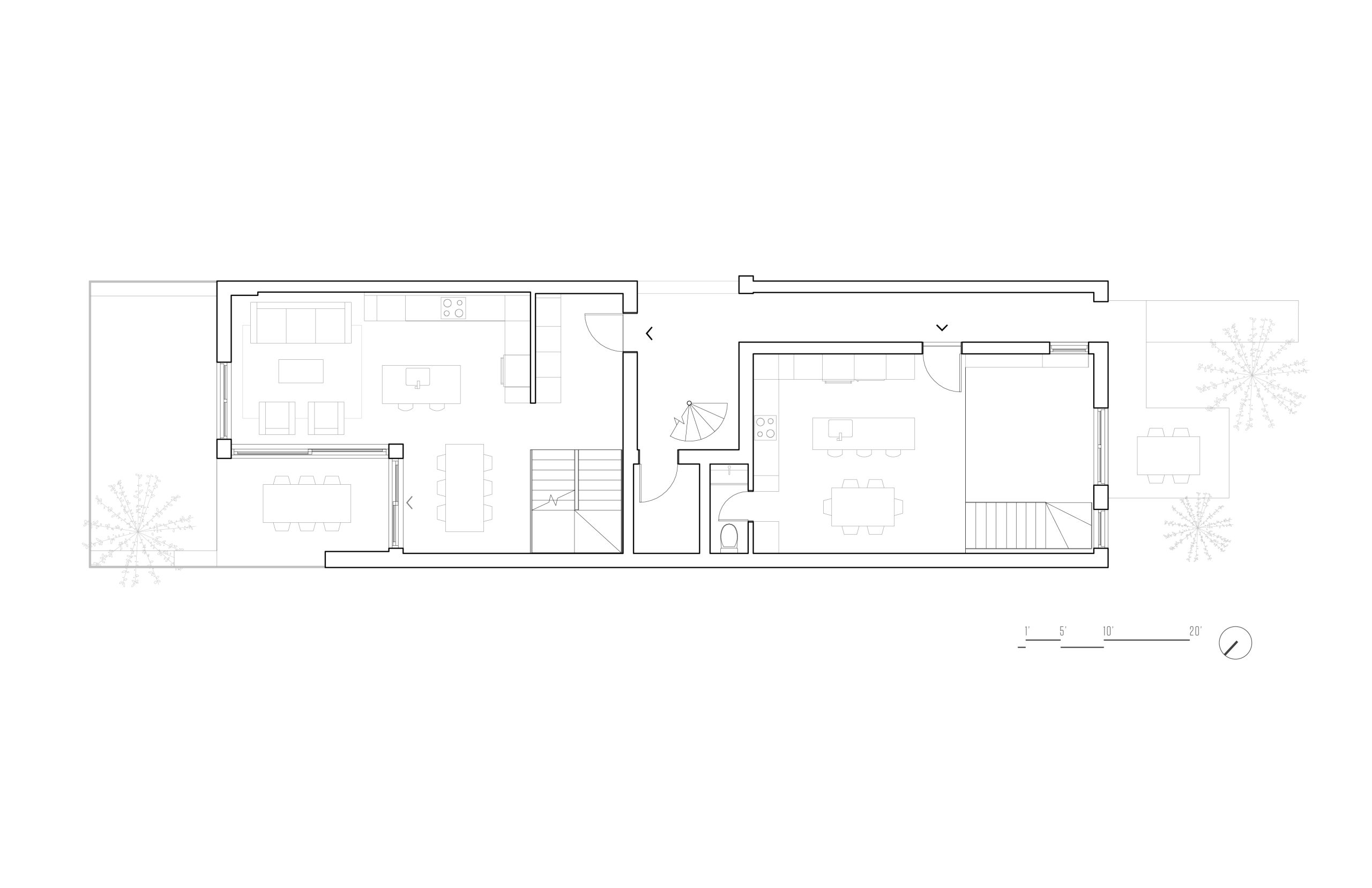
MARIN
USAGE 4 housing units, residential
STATUS In design
LOCATION Avenue Marin, Montréal, Qc, Canada
45°48’41.7″N 73°58’07.8″W
CONCEPT
The project seeks to preserve the architectural character of Avenue Marin. Incorporating several elements of the borough’s built heritage, the project blends into the existing urban landscape without distorting it.
The project is inspired by its context. It respects the grid, gauge and sequence of the buildings on the street. In addition to its homogeneous composition, Avenue Marin is rich in architectural detail. Brickwork, for example, reinterprets the artisanal character of the buildings in a contemporary way. The color of the brick lends the project a sobriety that enhances its contemporary architecture. The richness of the project lies in the finesse of the details.
ADHOC TEAM
Jean-François St-Onge / Architect, Creative Director
François Martineau / Architect, Technical Manager
Roxanne Boilard-Pesant / Architect, Project Manager
Laurence St-Aubin / Architect
Christian Masse / Senior Technologist, Technical Manager
Sarah Lord / Interior Designer
Collaborators
L2C / Structural consultants


