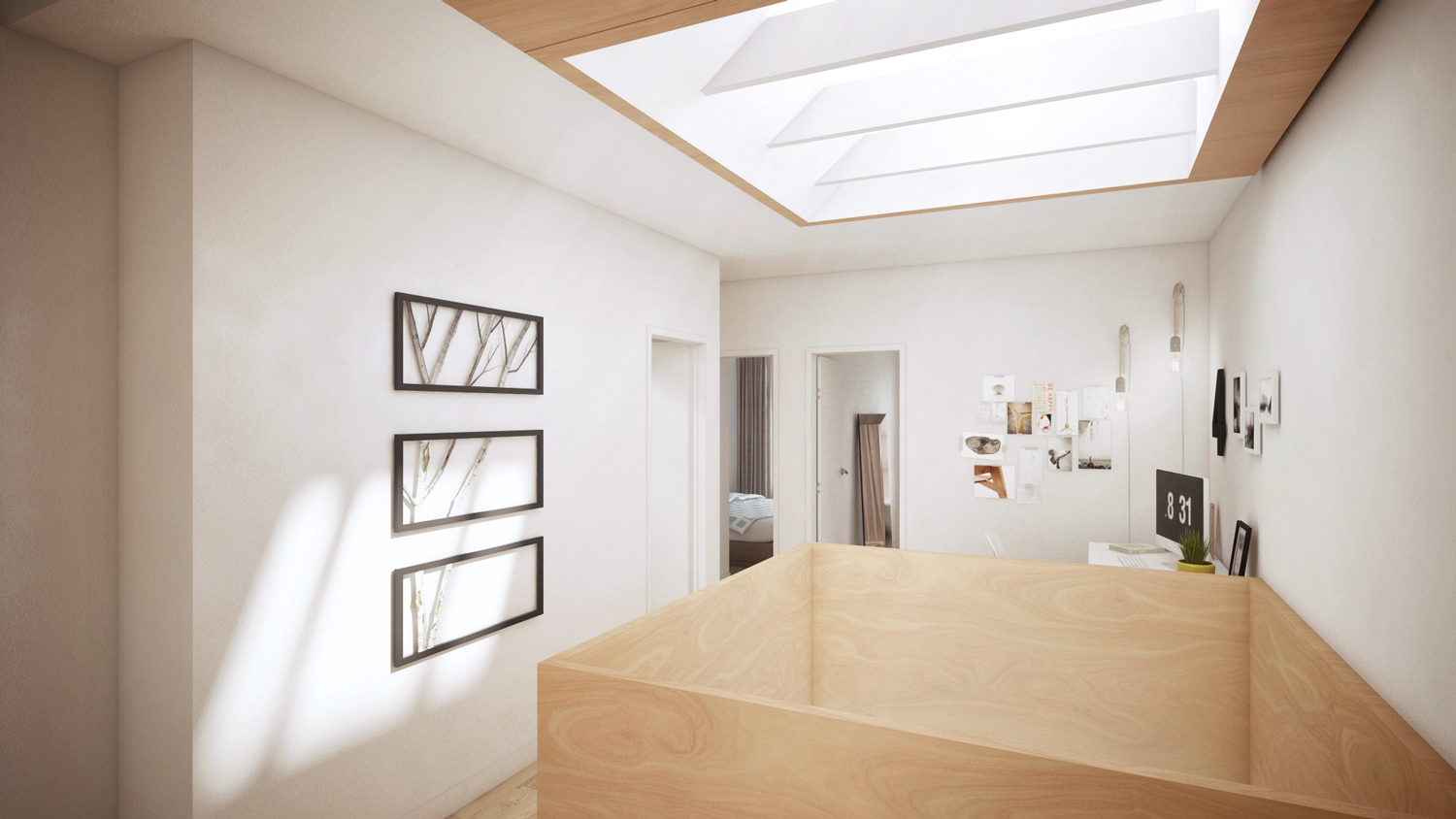
HÔTEL DE VILLE
USAGE 2 high-end townhouses, residential: single-family house
STATUS Complete, 2020
LOCATION Avenue de l’Hôtel-de-Ville, Plateau-Mont-Royal, Montréal
45°31’14.8″N 73°34’54.8″W
The project consisted in designing an extension behind two existing duplexes with the addition of a mezzanine for conversion into two townhouses. The rear facade, at the level of the extension, was designed in the image of the alleyway, whose buildings have undergone numerous extensions and transformations over the years. The facade reinterprets this volumetry by proposing projections and recesses. The monolithic appearance is emphasized, along with a unified materiality to ensure overall coherence.
ADHOC TEAM
Jean-François St-Onge / Architect, Creative Director
François Martineau / Architect, Technical Manager
Marie-Andrée Groleau / Architect, Project Manager







