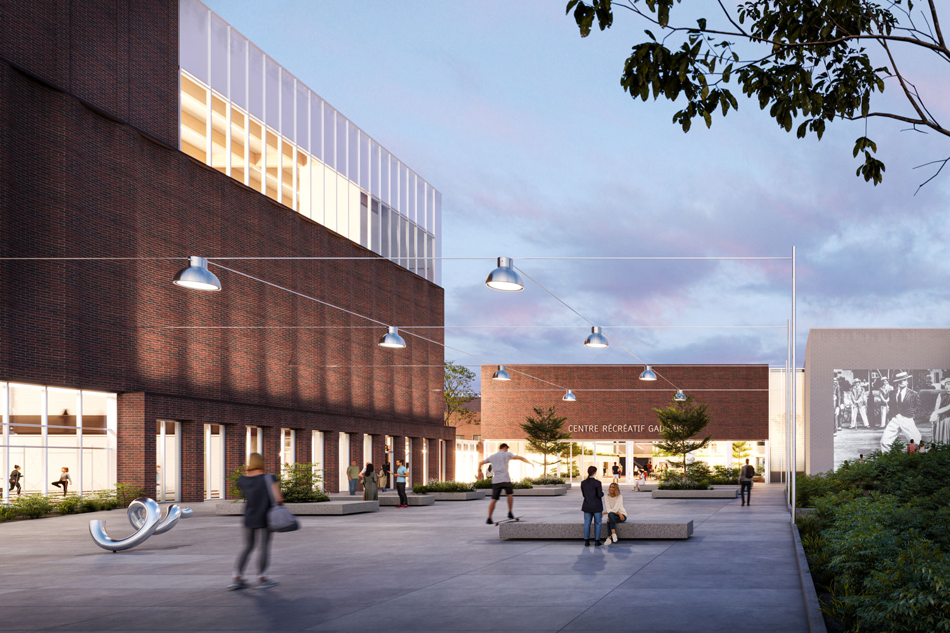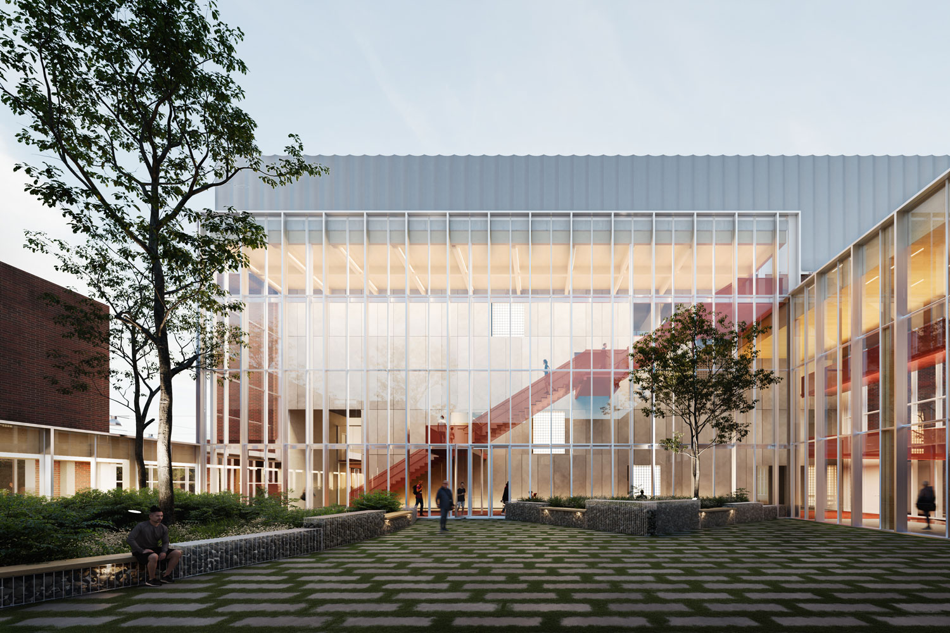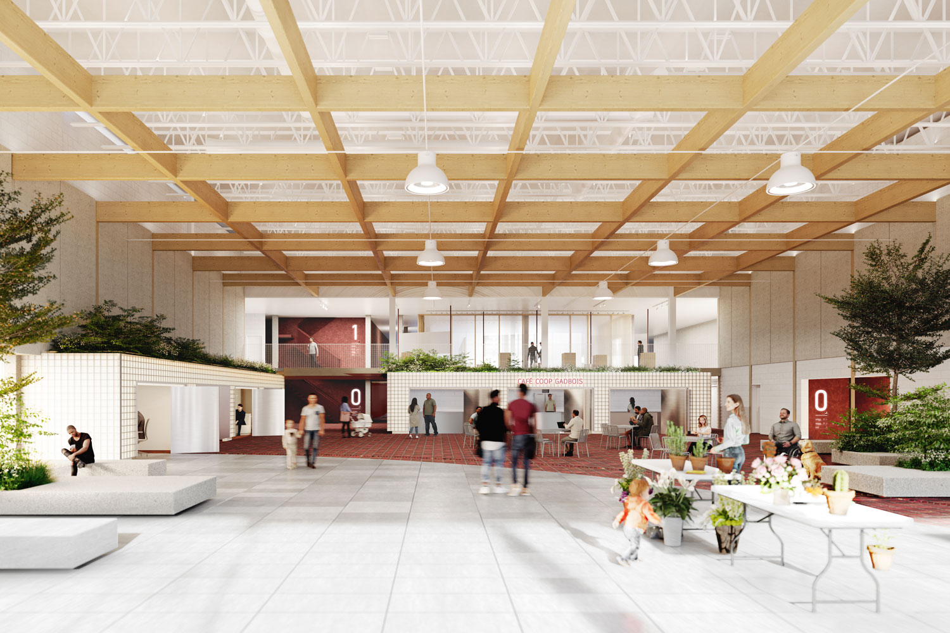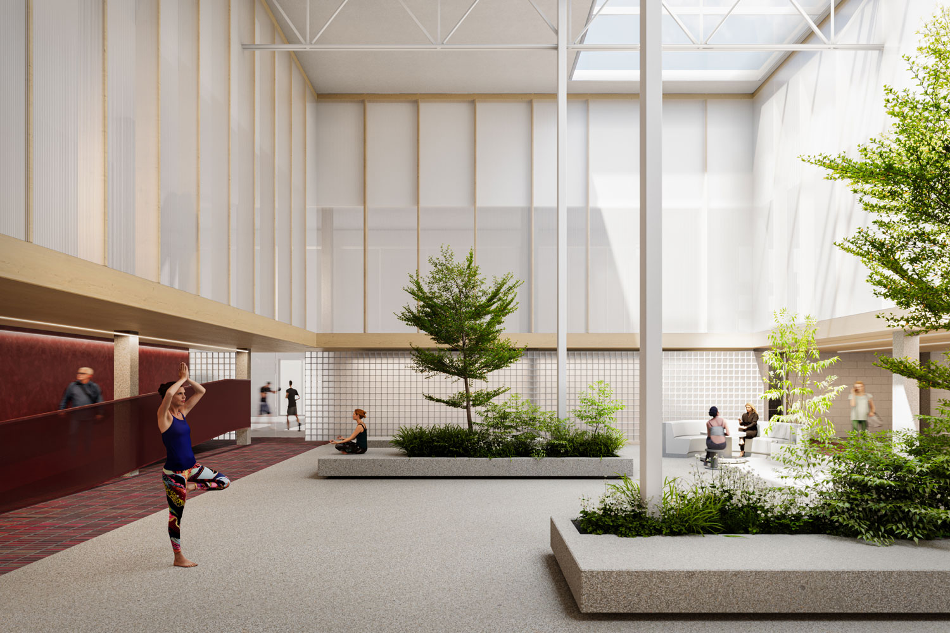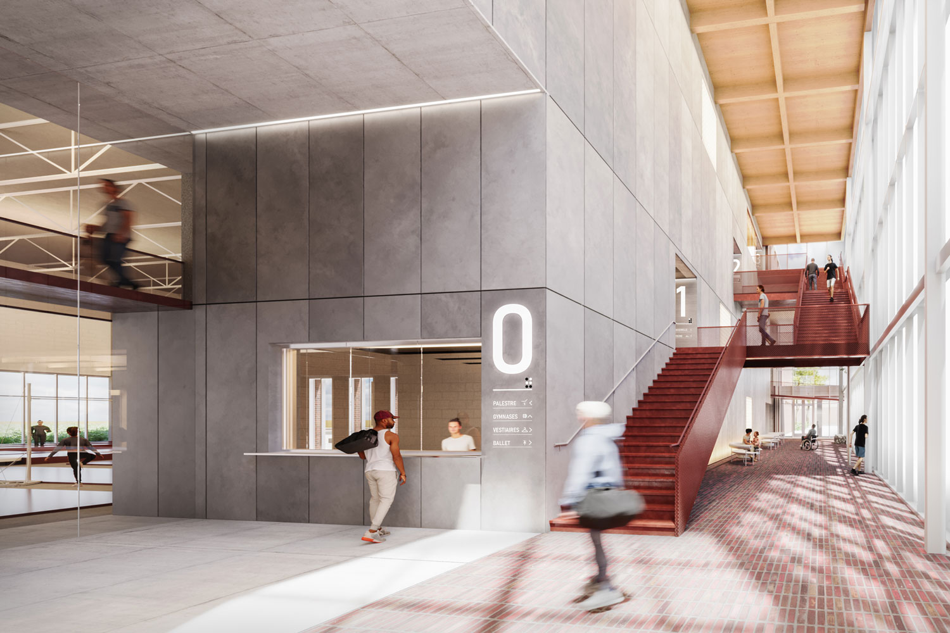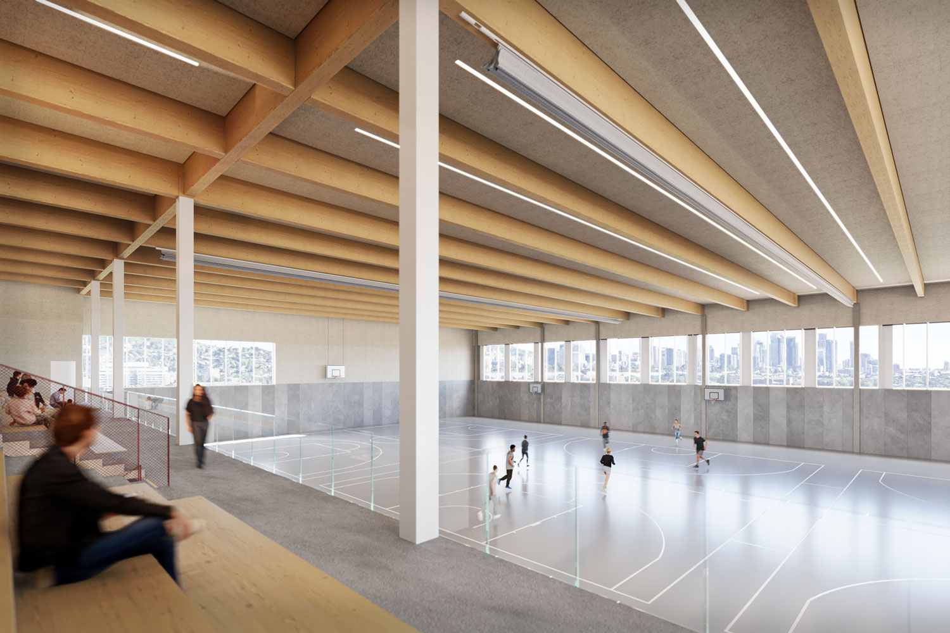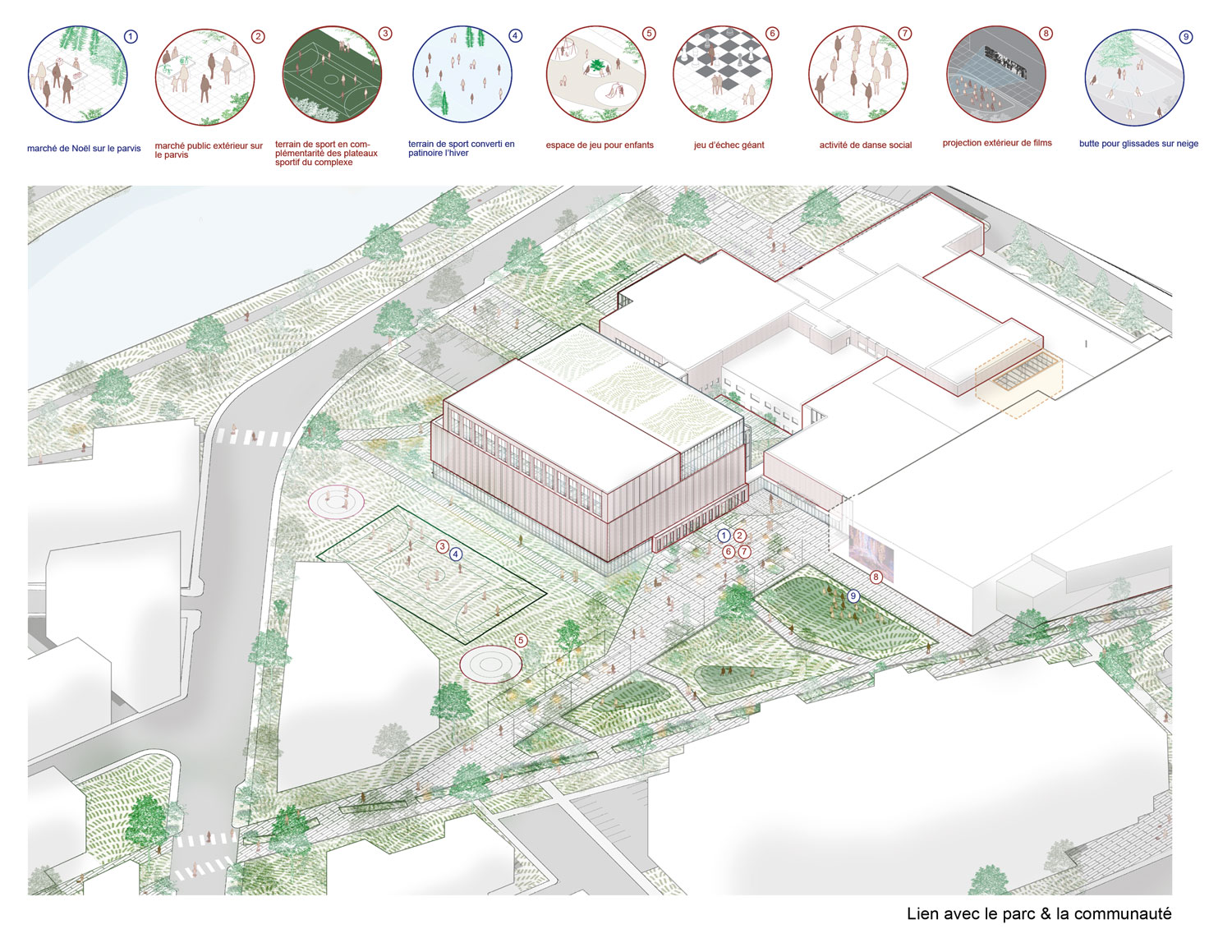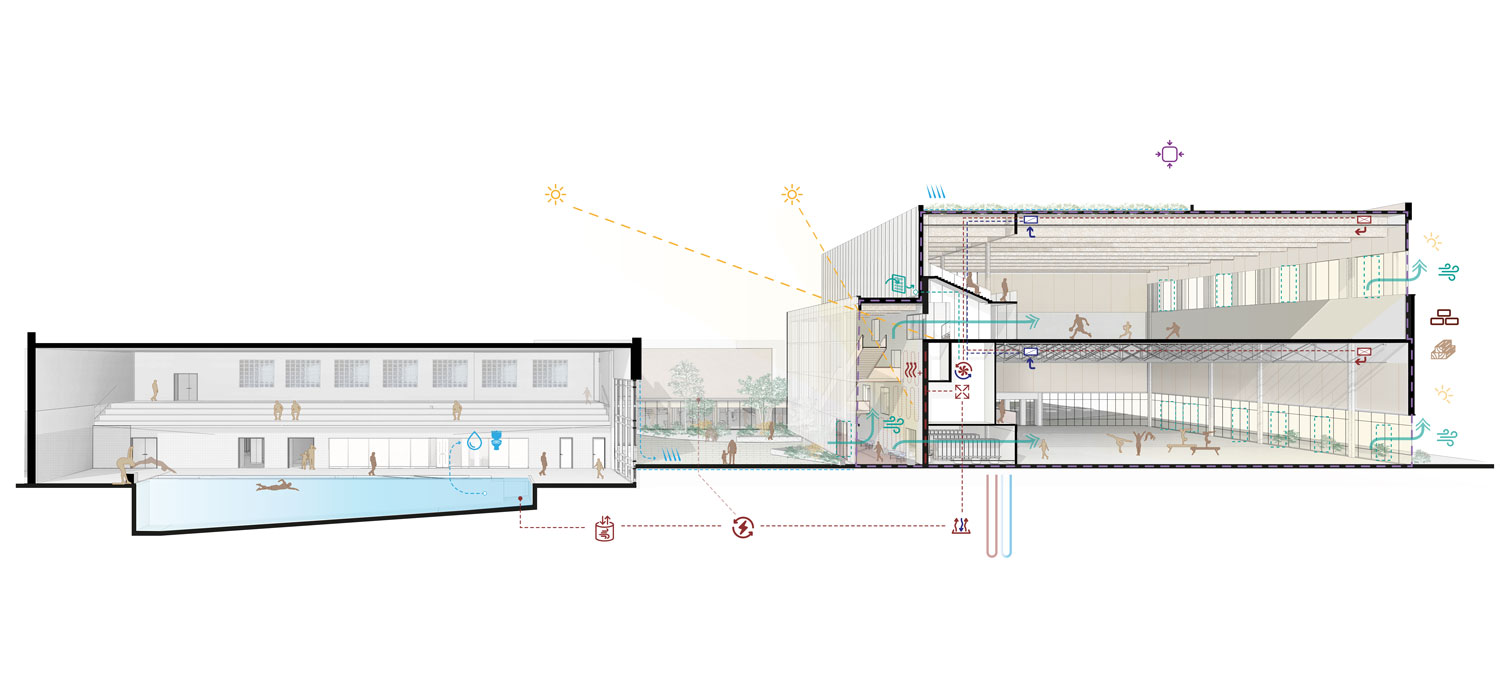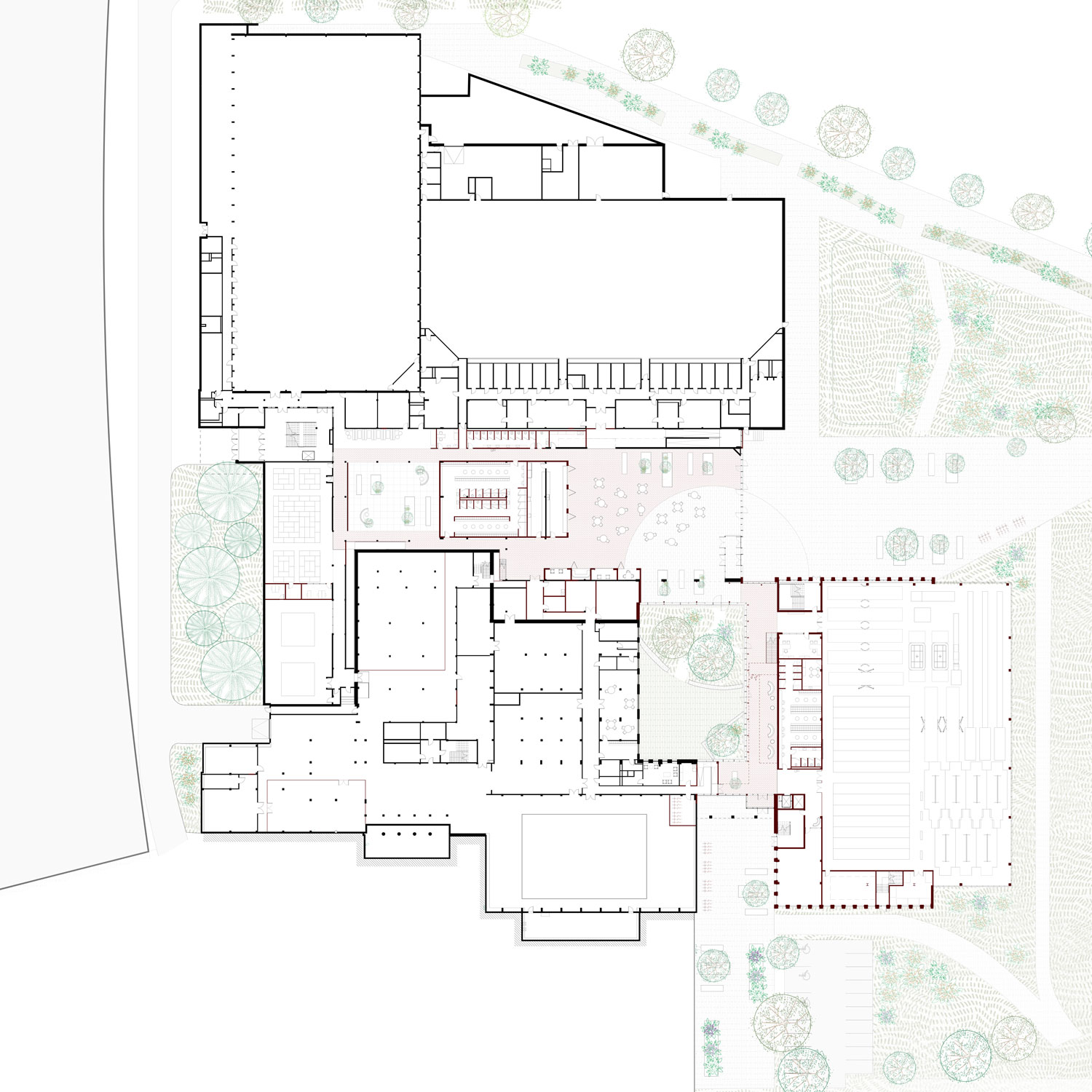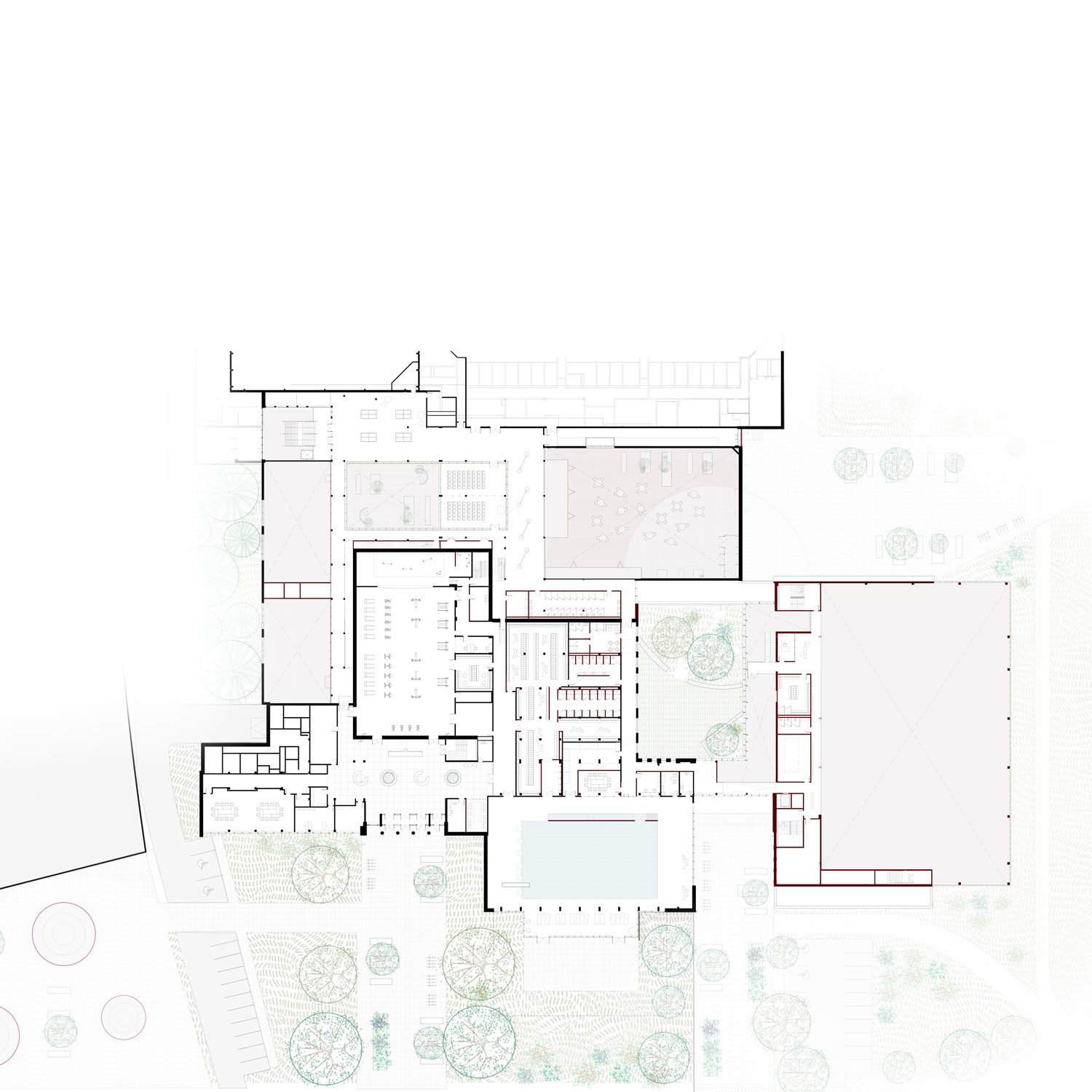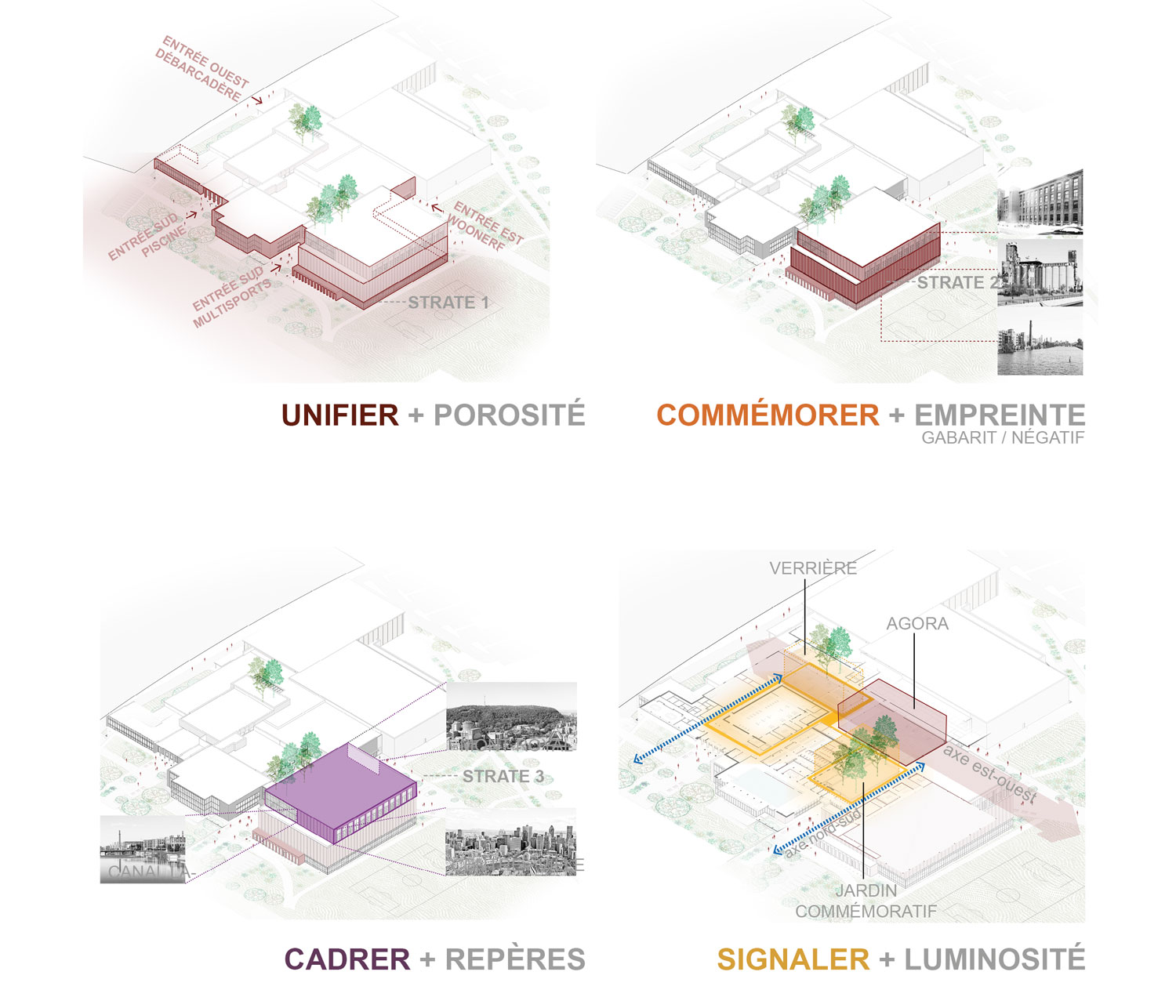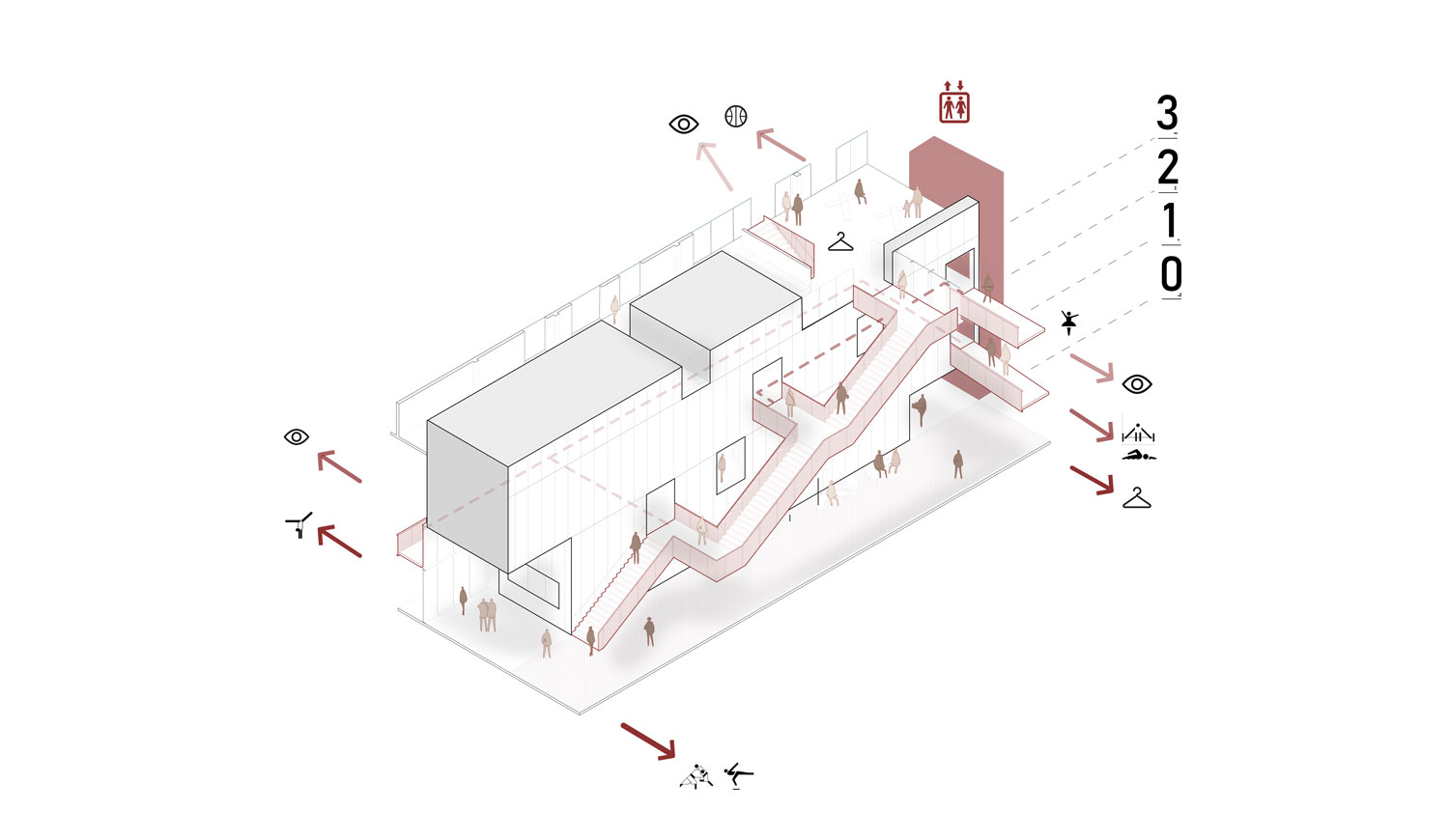
GADBOIS RECREATION CENTRE
USAGE Sports complex
STATUS 2023, winner of the competition
LOCATIONchemin de la Côte-Saint-Paul, Montréal, Qc, Canada
45°46’70.4″N -73°59’55.5″W
Following major changes in the immediate environment and evolving needs, a competition was launched to propose a partial reconstruction, upgrading and expansion of the sports infrastructure at the Gadbois complex. Located in the southwest borough, on the banks of the Lachine Canal, the new Gadbois recreation center will house two arenas, a weightlifting room, a training room, a dojo, a triple gymnasium, an indoor pool, a gymnastics palestra, a community hall and more.
The main issues guiding the design of this vast project were: the creation of an attractive community hub, the spatial reorganization of the building, the integration of sustainable development principles and the enhancement of a heritage site. These four criteria largely inspired the team. In addition to providing a remarkable response to these challenges, the consortium succeeded in designing a project that also combines economic and technical viability.
ADHOC TEAM
Jean-François St-Onge / Architect, Creative Director
Pascale Jetté / Architect, Project Manager
Pascale Toupin / Architect
Francis Alphonso / Architect
Winsane Lim / Architect
Sarah Lord / Interior Designer
Collaborators
PRISME Architecture / Consortium for the mandate
GBI / Structural, mechanical, electrical and civil engineers
Technorm
3D rendering
© Laurier Verdaguer


