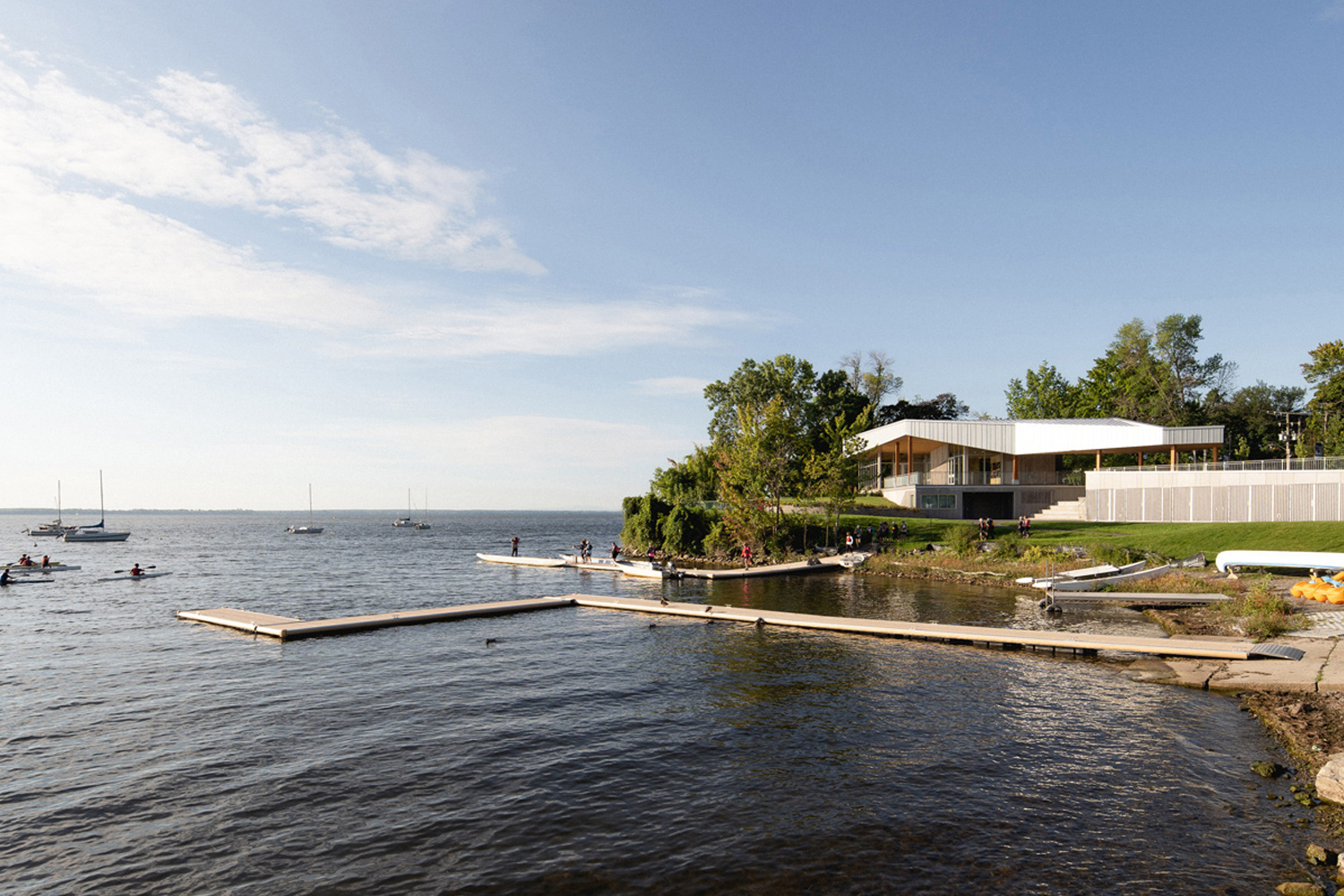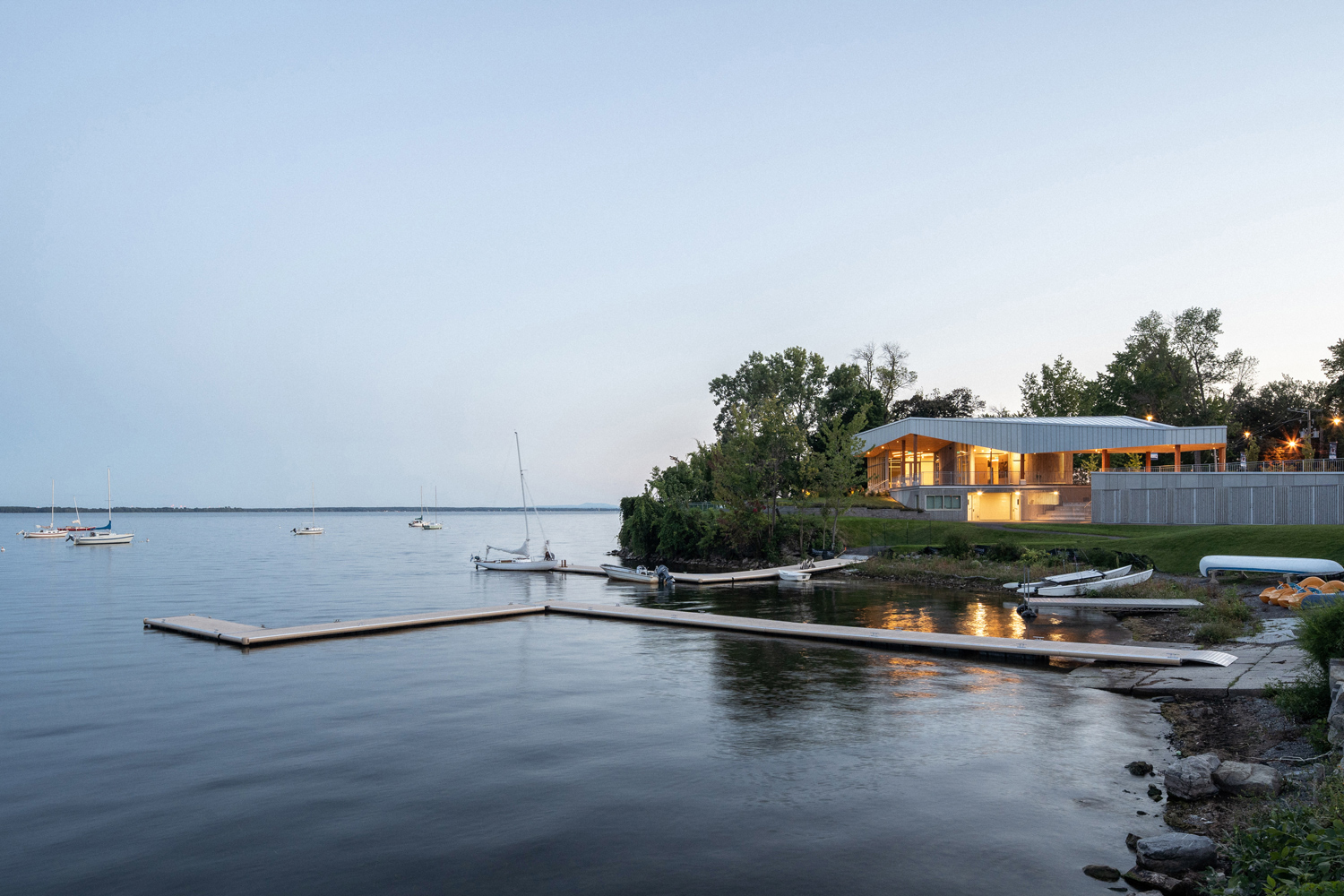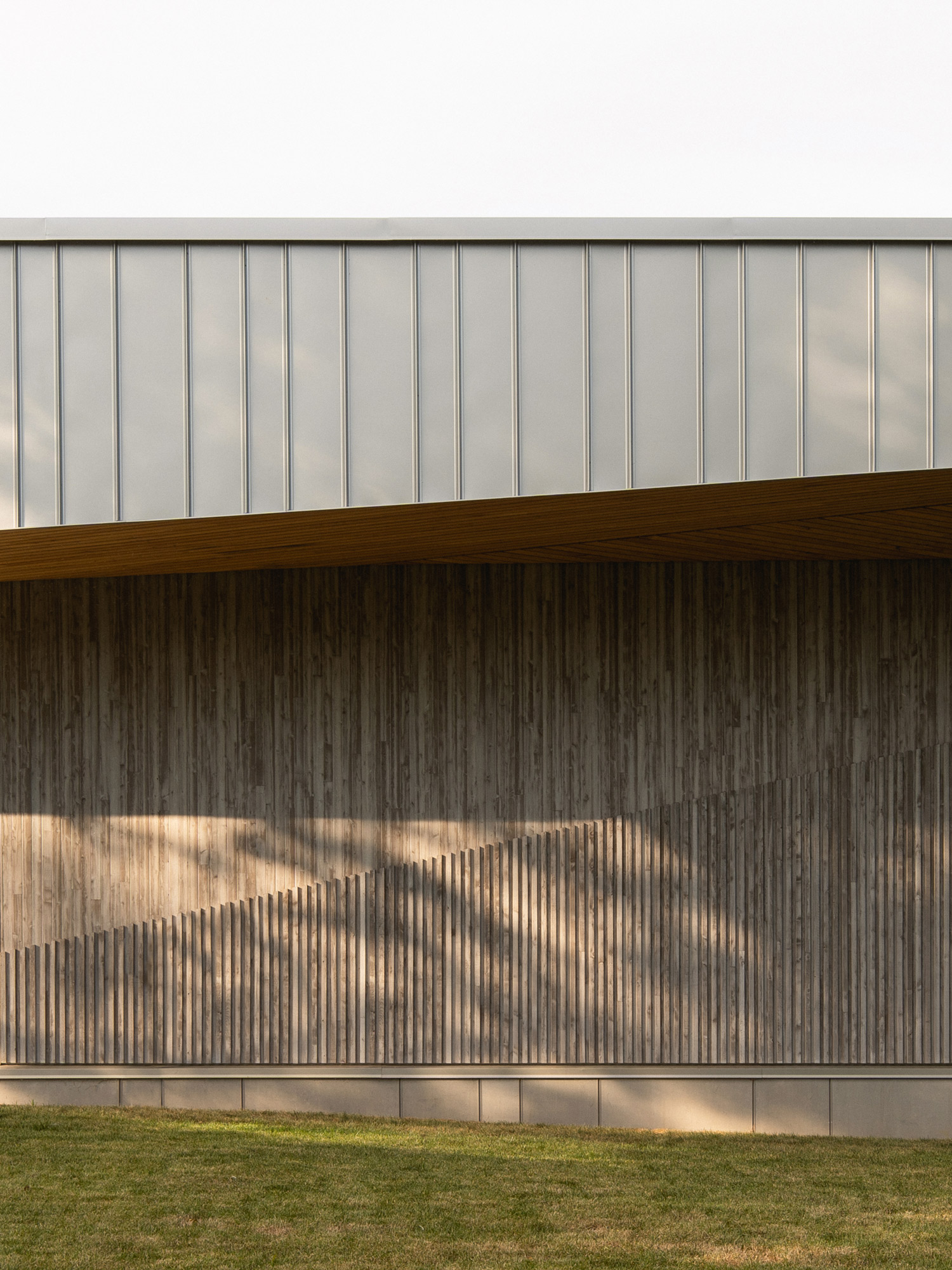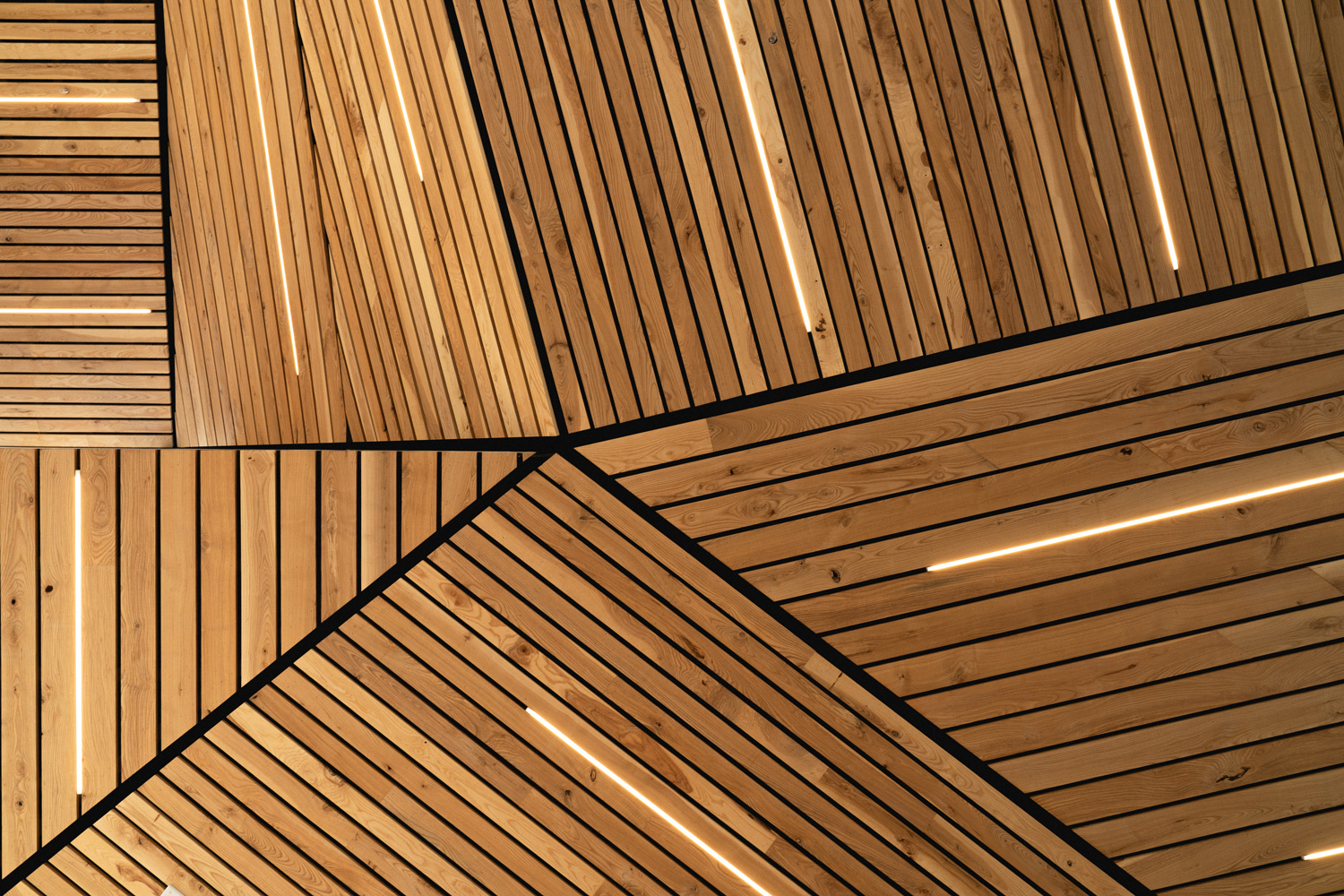
BAIE-DE-VALOIS
NAUTICAL CENTRE
USAGE Community pavilion
STATUS Completed 2019-2021
LOCATION Lakeshore Dr, Pointe-Claire, Qc, Canada
45°26’43.2″N 73°47’54.1″W
Inspired by the stratification of the riverside landscape, the Baie-de-Valois nautical center project is broken down into different layers evoking its environment. The angled roof recalls the tree canopy, the wood cladding is a nod to the rhythm of tree trunks in a woodland, while the building’s base evokes the volumetry of a rocky shoreline.
The gesture of the roof is transposed to the interior of the building, creating an immersive ambience that poetically reveals breathtaking views of Lake St-Louis. The articulation of the roof is designed to optimize passive solar gain. In addition, the integration of a large skylight allows natural ventilation of the spaces and provides access to diffused natural light in the community room. Wood from ash trees preventively cut to combat the spread of the emerald ash borer was processed and used as ceiling cladding throughout the project.
As well as making an aesthetic contribution to the project, the reclamation of this material also contributes to carbon sequestration.
Located on the shores of Lac Saint-Louis in the Parc de la Grande-Anse, the new facilities replacing the old, dilapidated chalet will serve, among other things, to enhance the nautical activities offered to residents. The layout of the site and building is designed to be accessible to a diverse clientele of all ages. A new 100-person capacity community hall is available for events.
AWARDS AND DISTINCTIONS
– 15thGrands Prix du Design . Special Award . Architecture + Ceiling . Platinium winner (2022)
– 15thGrands Prix du Design . Public Building / Sports & Leisure Building . Gold Certification (2022)
– 15thGrands Prix du Design . Special Award / Architecture + Wood . Gold Certification (2022)
ADHOC TEAM
Jean-François St-Onge / Architect, Creative Director
François Martineau / Architect, Technical Manager
Anik Malderis / Architect, Project Manager
Marie-Andrée Groleau / Architect
Dominique Côté / construction Site supervisor
Collaborators
PRISME architecture / Consortium for the mandate
Dubuc Architectes paysagistes / Landscape architect
DWB Consultants / Structural engineer
DWB Consultants / Mechanical and Electrical Engineer
Équipe Laurence / Civil engineer
Groupe Piché / General contractor
PHOTOS
© Raphaël Thibodeau / Photographer




























