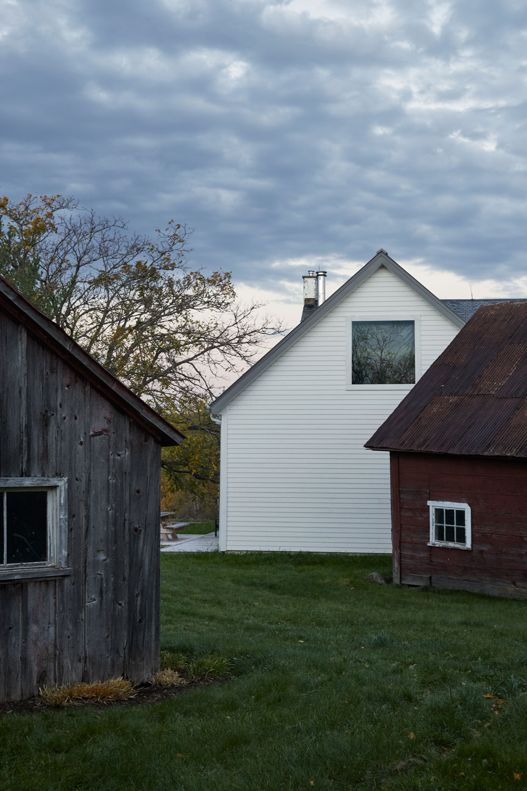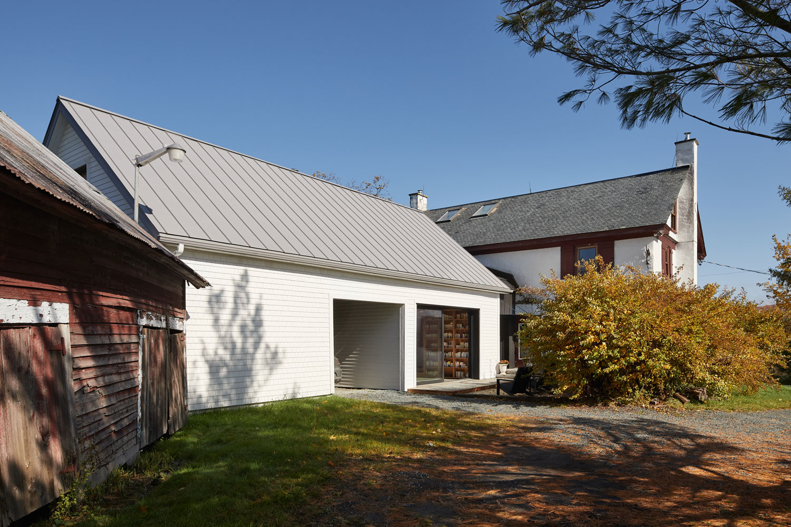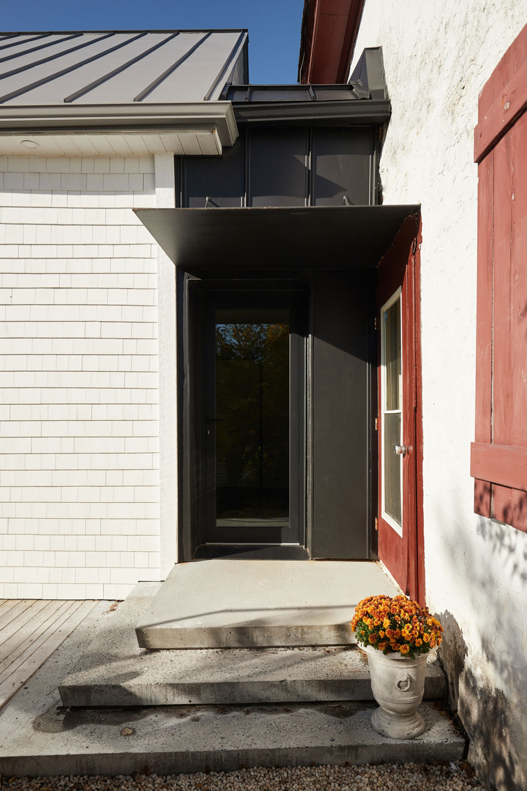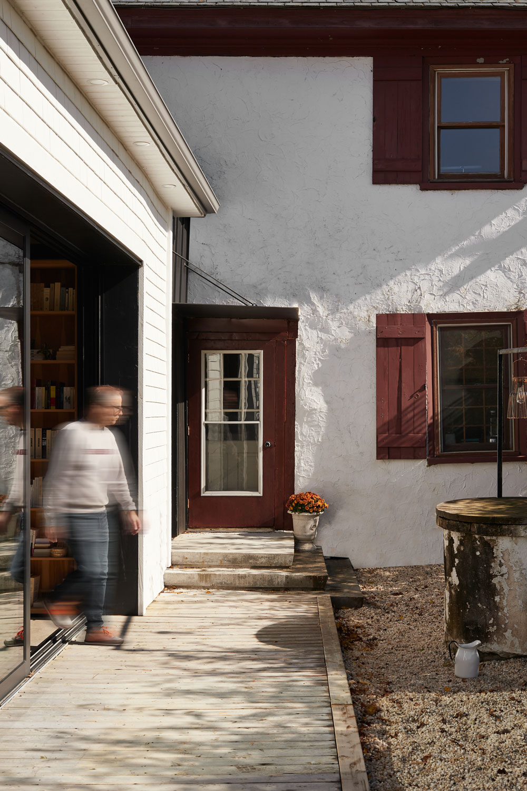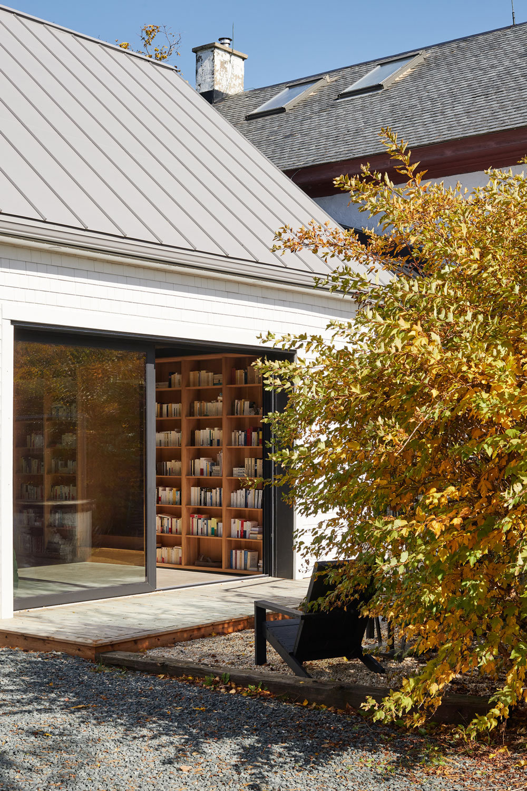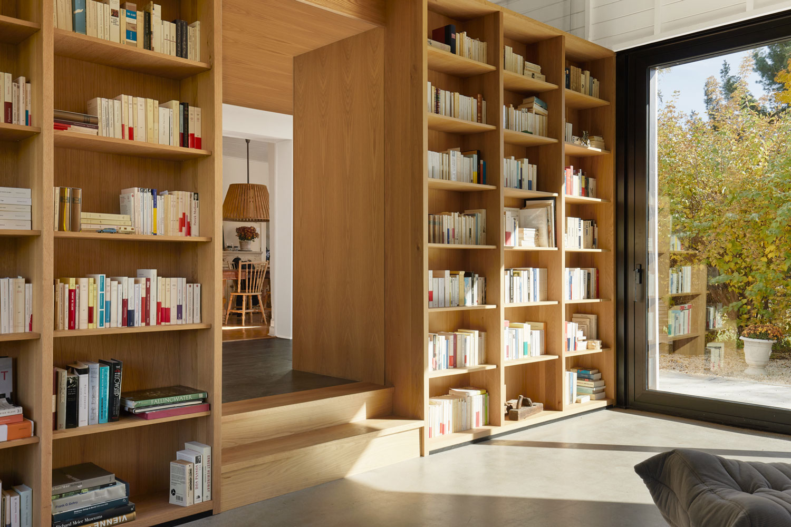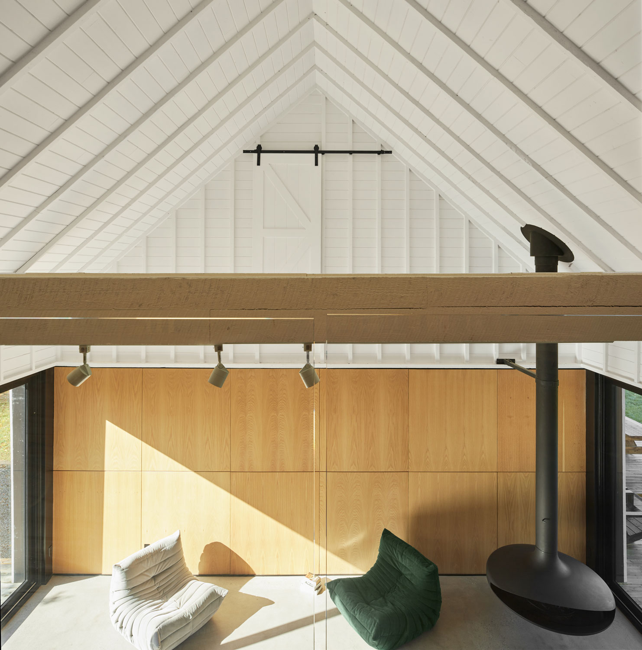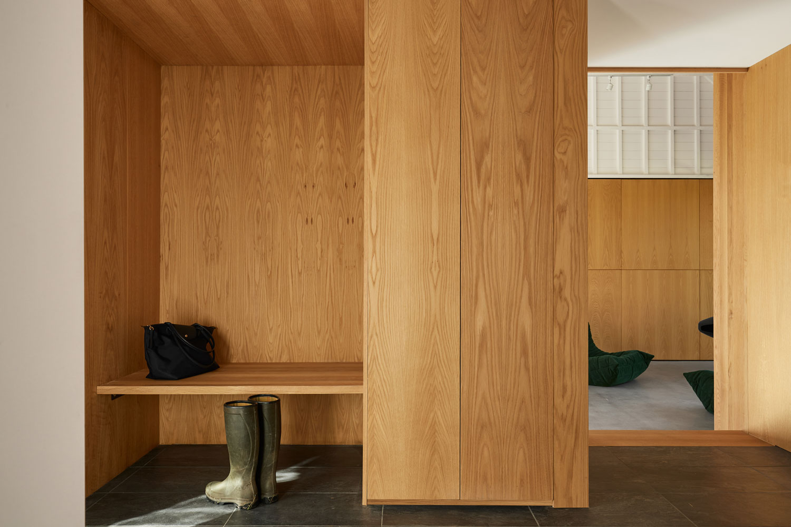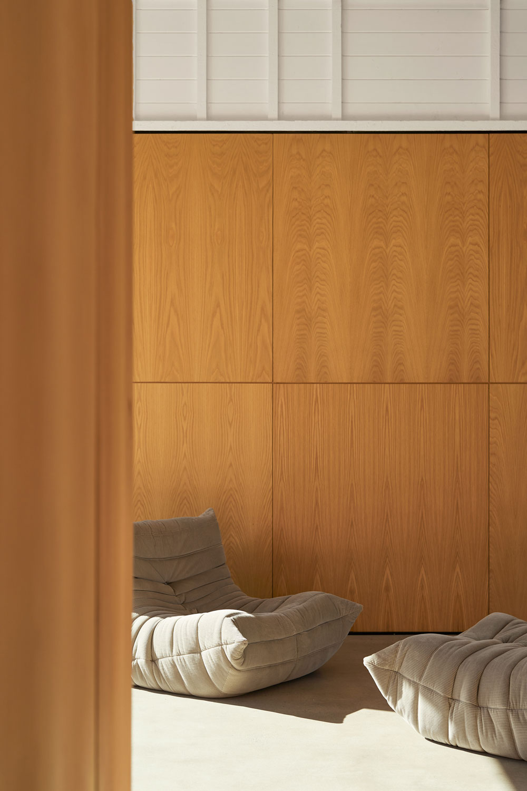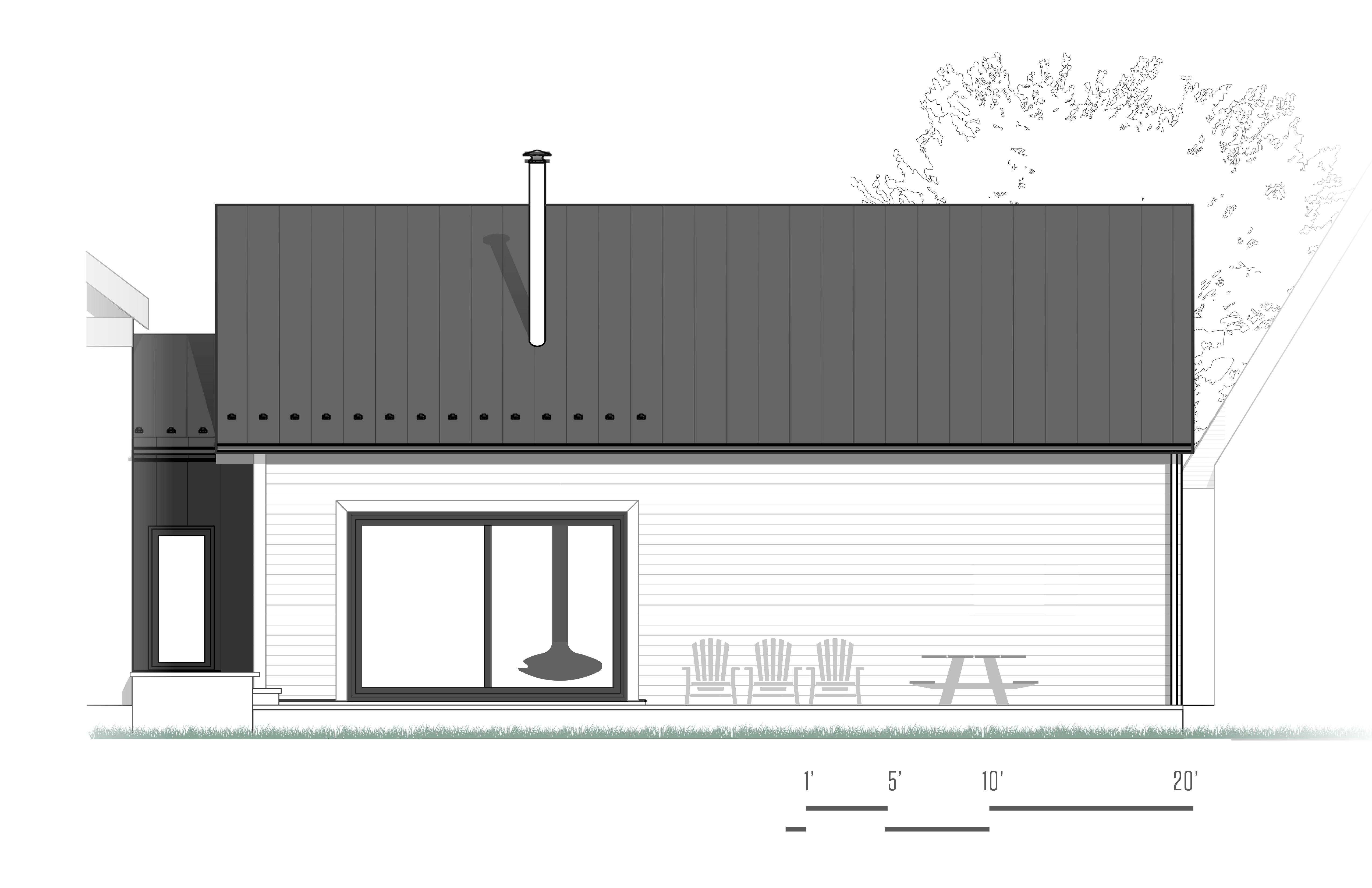
AT DOMINIQUE
AND VALERY
USAGE residential, renovation, interior design
STATUS Completed, October 2022
LOCATION Chemin Mclaughlin, Danville, Qc, Canada
45°45’00.2″N 72°06’13.0″W
AWARDS AND DISTINCTIONS
— 16th Grand Prix du Design . Special Awards . Heritage enhancement . Winner (2023)
— 16th Grand Prix du Design . Special Awards . Heritage enhancement . Platine Winner (2023)
The project involved transforming an outbuilding into a new living space integrated into a house dating from the 1830s. Attached to the main residence, the renovation of the building provides a new space dedicated to literature, comprising a modular winter reading room and an office overlooking the room. The first stages of the intervention involved straightening the building and creating openings to integrate a large fenestration on both sides of the volume. The interplay of heights creates a harmonious connection, supported by the creation of a new space for the slate floor, which provides a coherent spatial transition and minimizes the gaps between the two volumes.
Inside, the use of sober, natural materials and wood species in neutral tones lends a contemporary yet timeless character. This carefully balanced mix of materials contributes to the room’s timeless, harmonious look. Unaffected by any particular style or era, the interior design shines with its sobriety and the impression of having always existed, without ever having expired.
ADHOC TEAM
Jean-François St-Onge / Architect, Creative Director
Marie-Andrée Groleau / Architect, Technical Manager
Sarah Lord / Designer
Dominique Côté / construction Site supervisor
Collaborators
Constructions Namasté
PHOTOS
© Maxime Brouillet / Photographer



