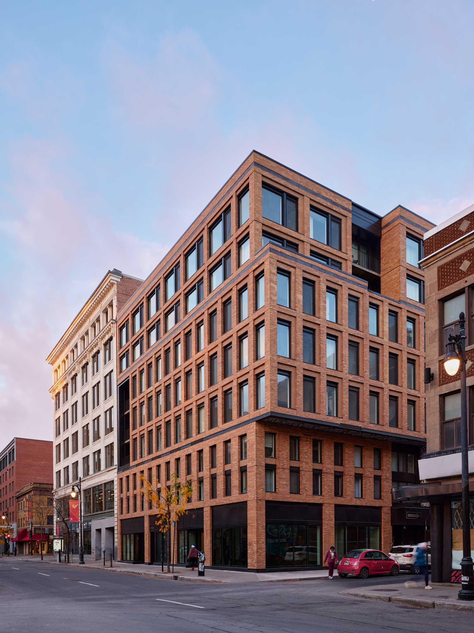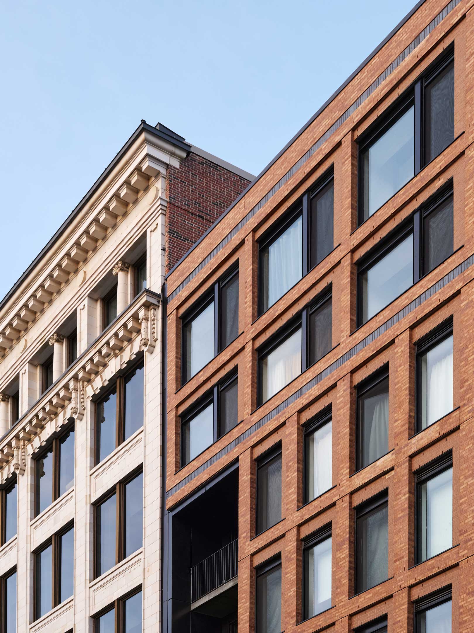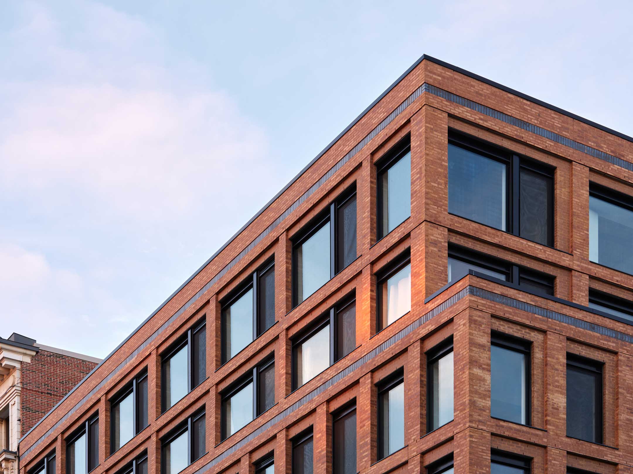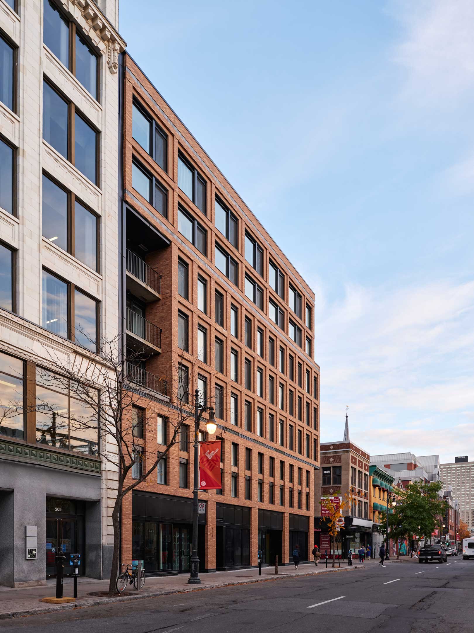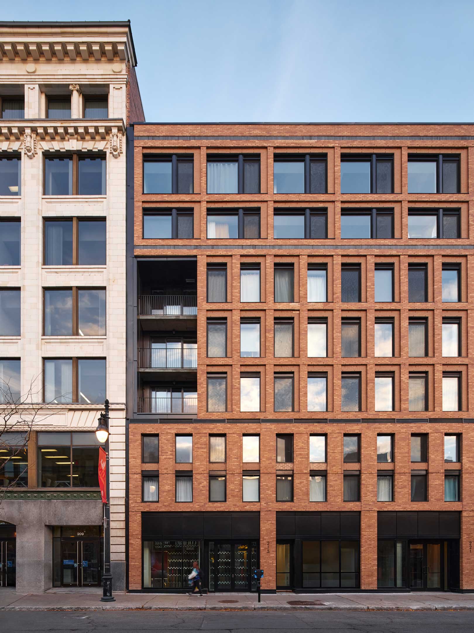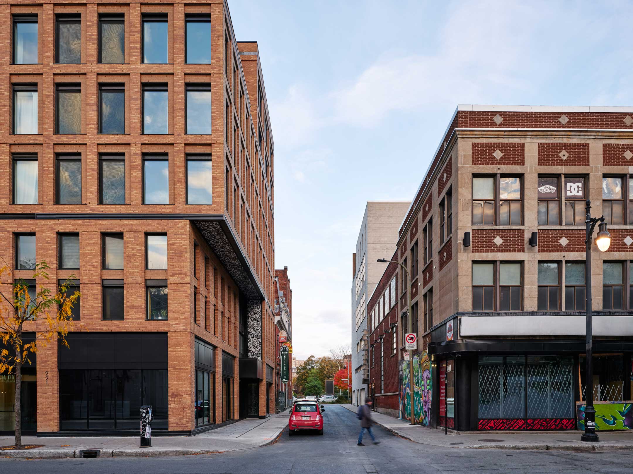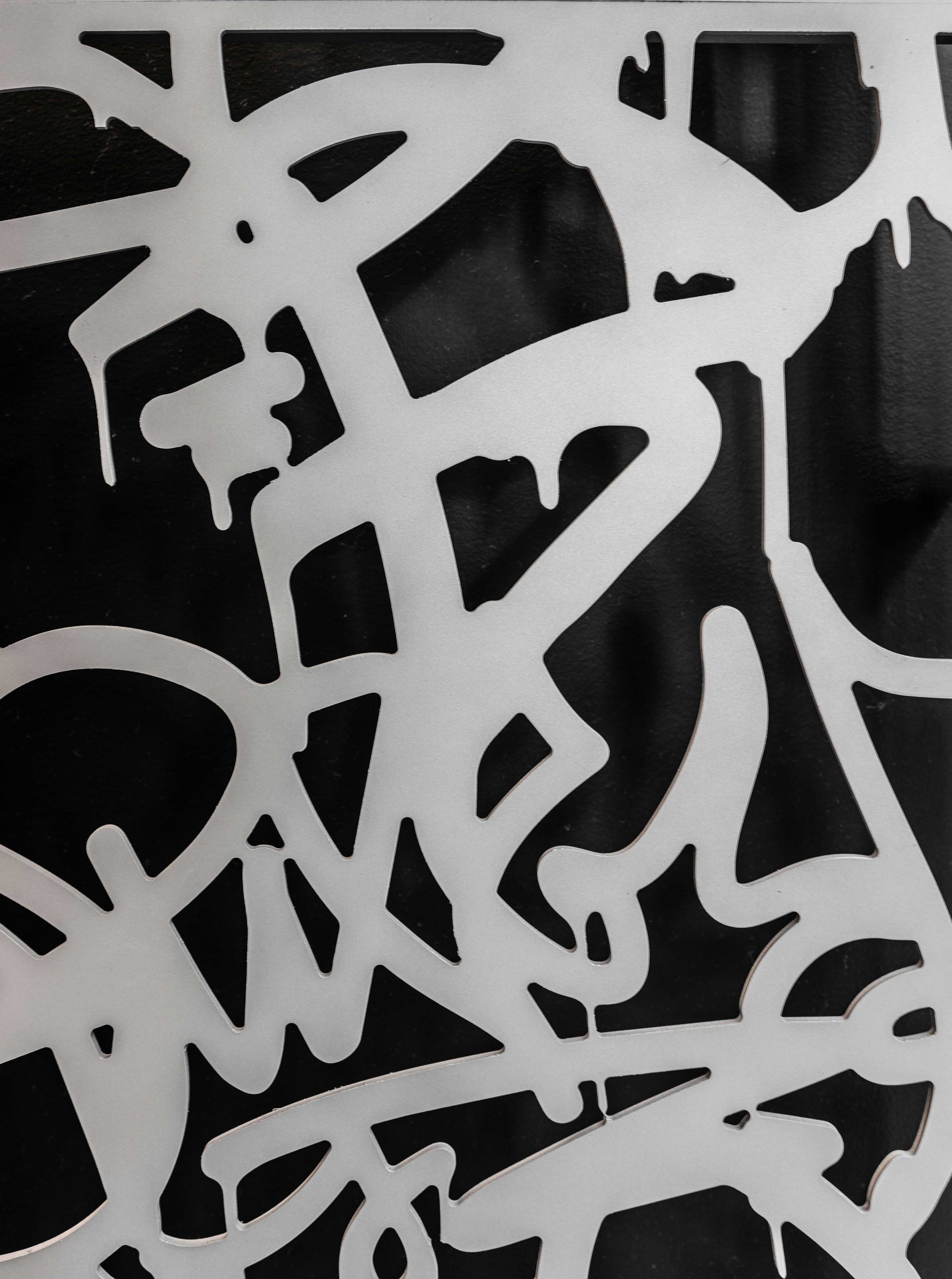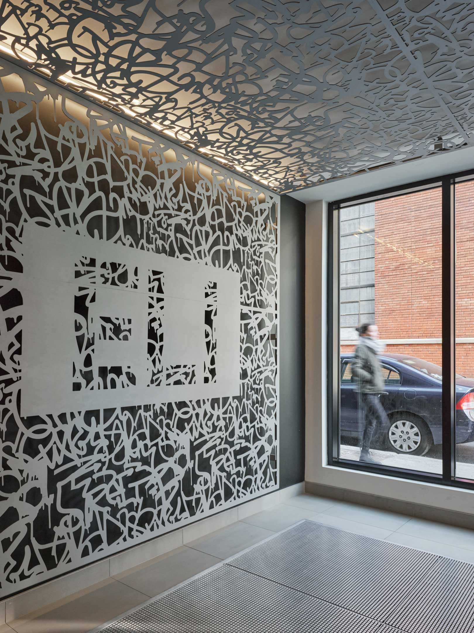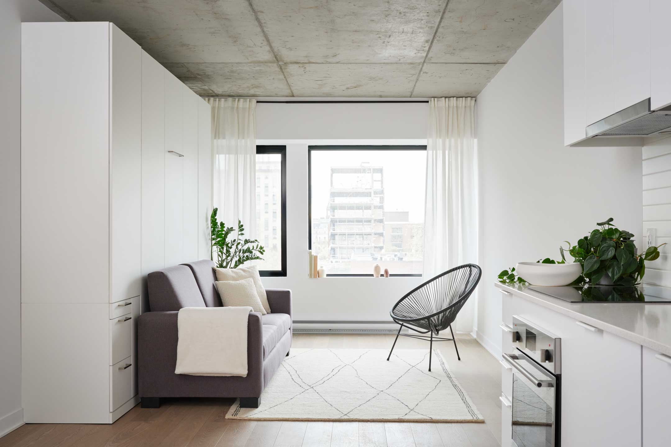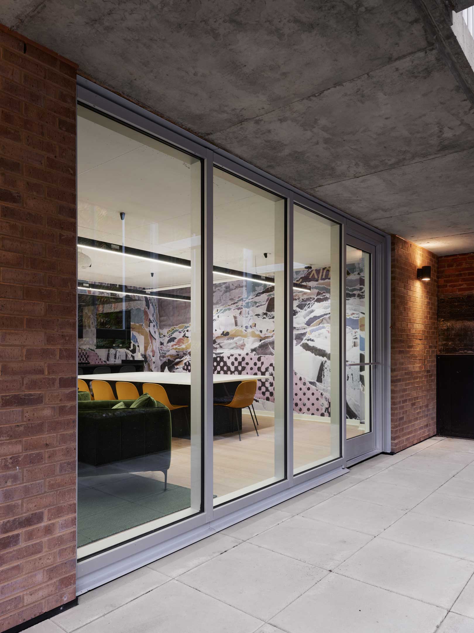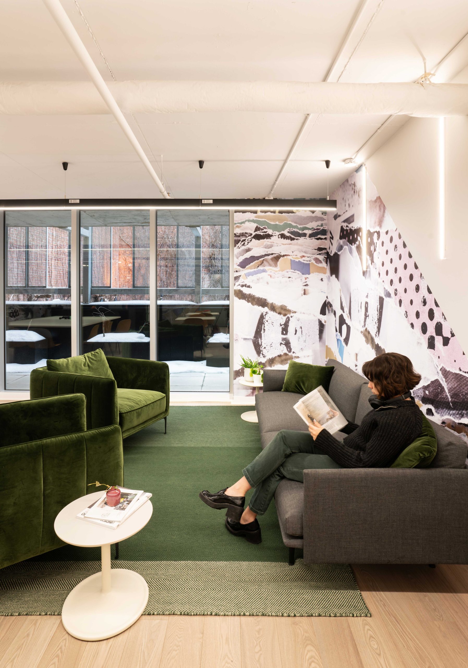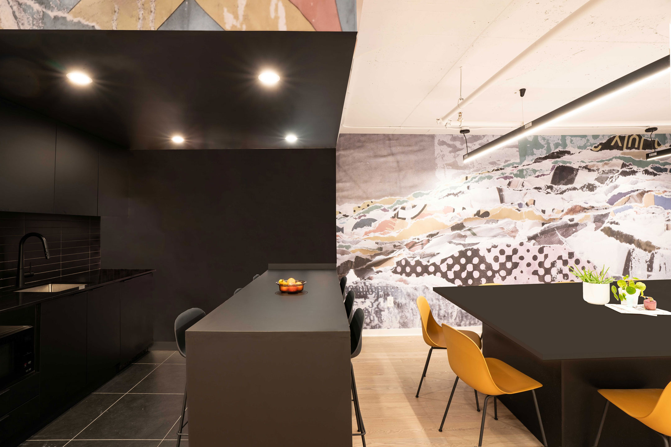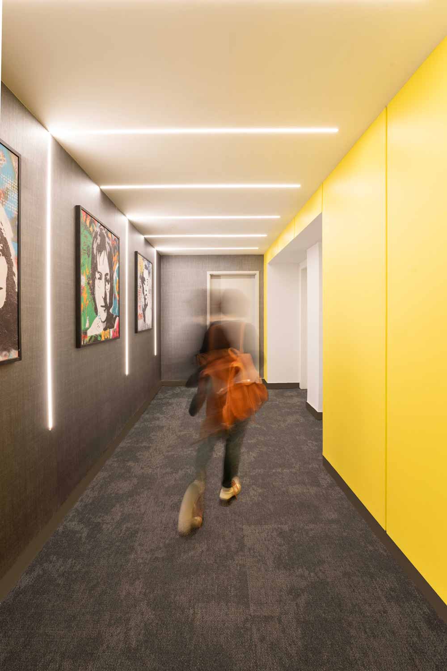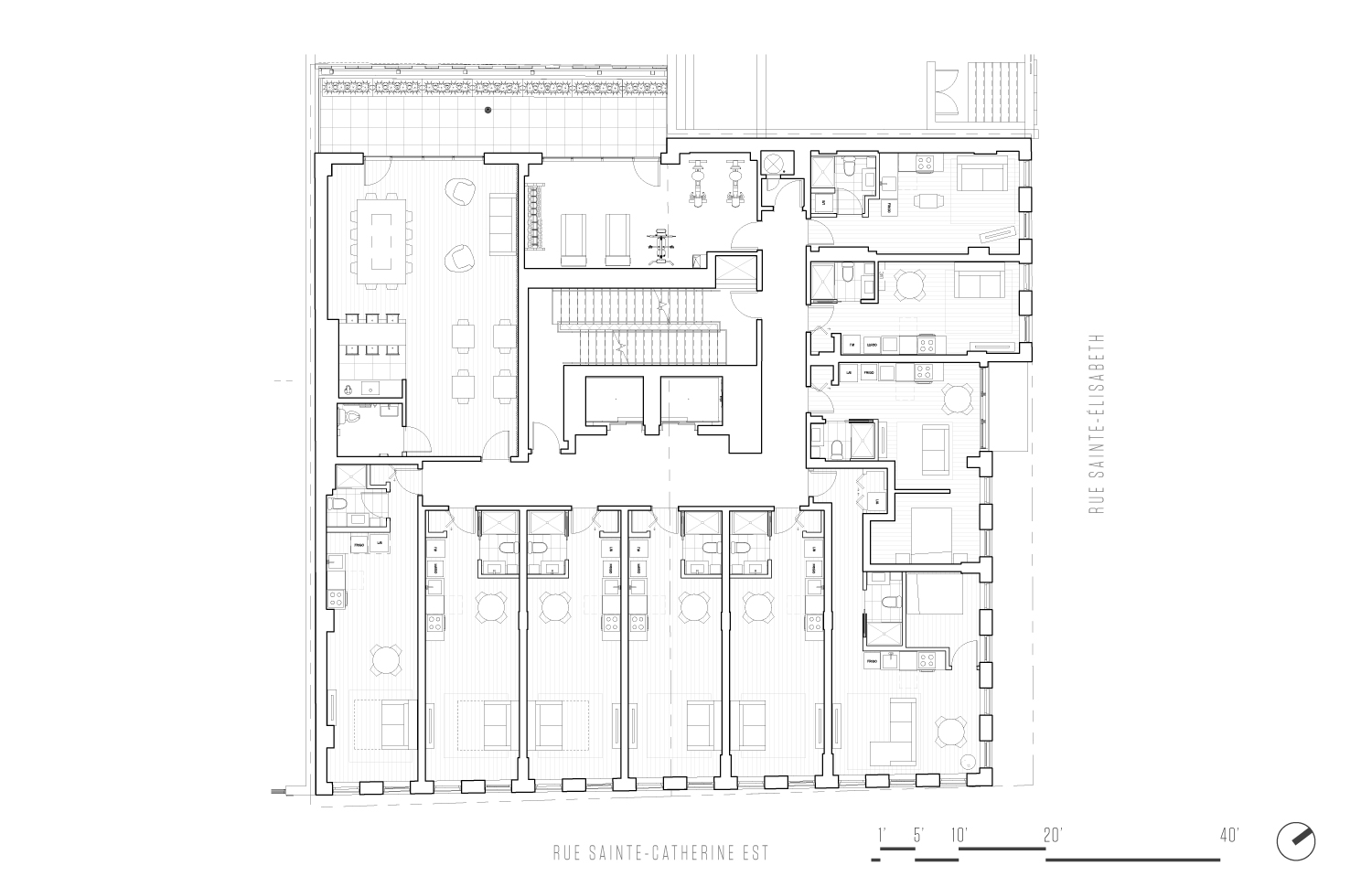
ELI
CATEGORY 81 residences, multi-family and interior design
STATUS Completed 2023
LOCATION Rue Ste-Catherine Est, Montréal, Québec, Canada
45°30’43.9″N 73°33’43.7″W
AWARDS AND DISTINCTIONS
– Finalist for the Quebec’s Order of Architects Award for Excellence in Architecture (2024)
A residential complex of 81 micro-units advantageously located at the corner of Sainte-Catherine and Sainte-Elisabeth streets, the ELI project meets the initial challenge of designing sustainable, quality architecture that is perfectly integrated into a resolutely urban context.
The project meets the challenge of integration by interacting with its immediate neighbors and contributing to the dynamism of the street. Defined by stratification and inspired by the surrounding built environment, the tripartite division of the building’s massing facilitates the alignment of heights and allows for a smooth integration of the building into its immediate context. Being a tribute to Montreal’s context and cultural heritage, the project reflects the city’s emblematic duality. On one hand, its classical exterior architecture echoes the surrounding buildings, while on the other hand, it’s the interior design resonates with its Montreal identity and, with it, the traces left by the district’s urban art and murals. In addition, the project’s proximity to the renowned terrace of the Pub Ste-Élisabeth also necessitated an integration effort, implemented by a double planted façade that preserves a certain intimacy while reaffirming the unique aspect of the site.
Located in the heart of the city, the project is the perfect response to the densification needs of the area. In fact, the ensemble is a contemporary reinterpretation of Montreal architecture, drawing inspiration from the grids, masonry details and opening gauges found in the neighborhood. The integration of these historical elements echoes the new building and anchors it in its environment. Also located in a dynamic and heterogeneous built environment, the success of the project lies precisely in the accuracy of its integration.
ADHOC TEAM
Jean-François St-Onge / Architect, Creative Director
François Martineau / Architect, Technical Manager
Roxanne Boilard-Pesant / Architect, Project Manager
Laurence St-Aubin / Architectural Designer
André Heeremans / Architectural Technologist
Sylvie Allain / Interior Designer, Project Manager
Sarah Lord / Interior Designer
Dominique Côté / Site supervisor
Collaborators
L2C Experts-Conseil / Structural engineer
Desjardins Experts-Conseil / Electrical, civil and mechanical engineer
PHOTOS
© Ulysse Lemerise / Photographer

