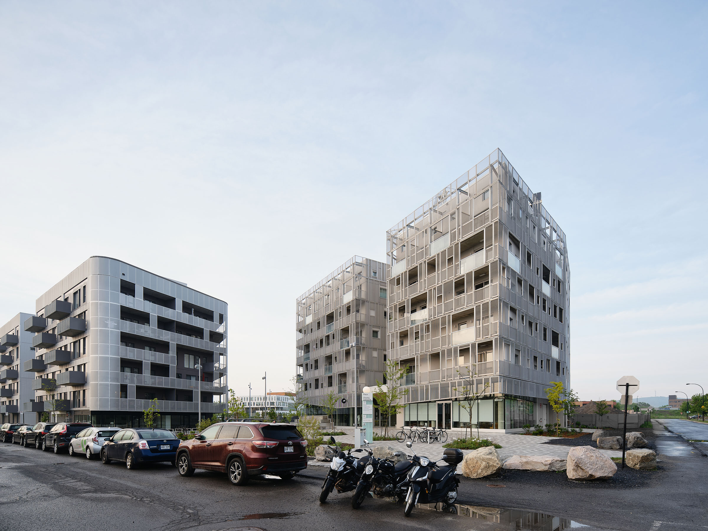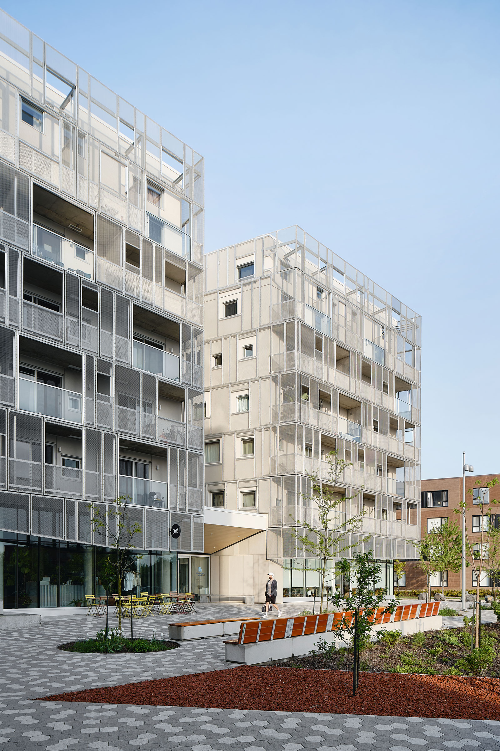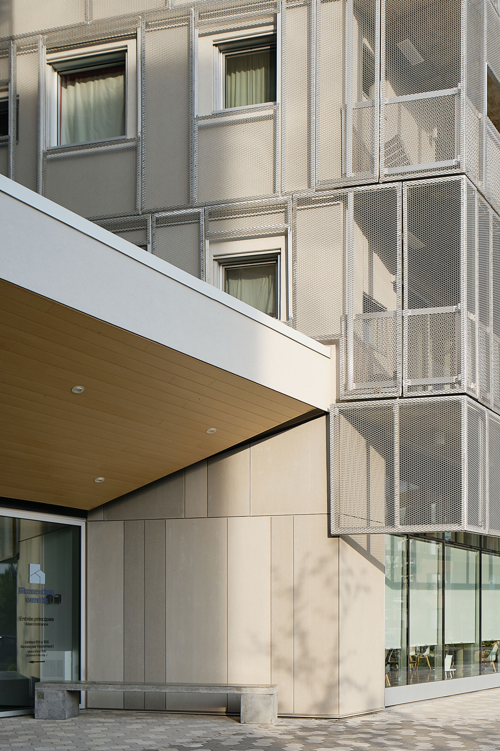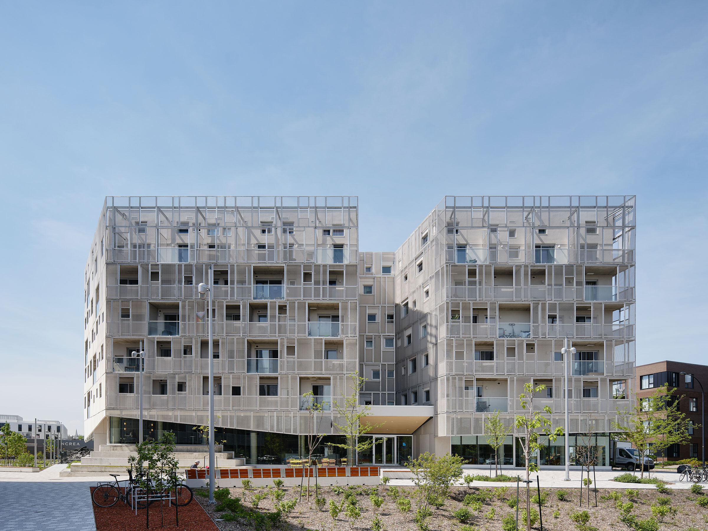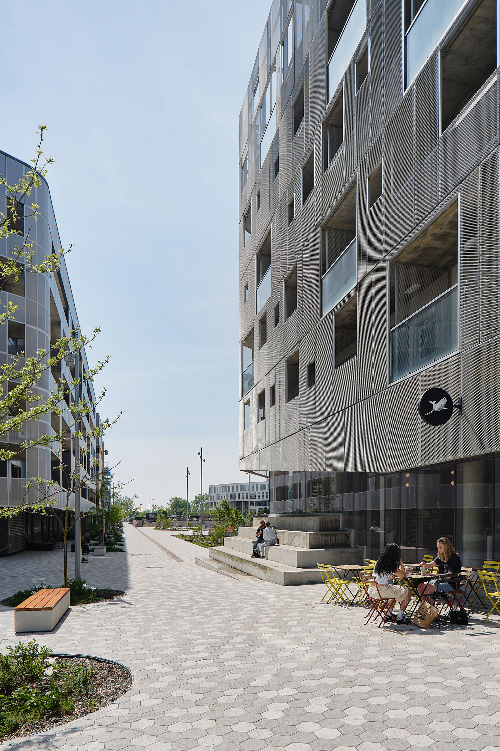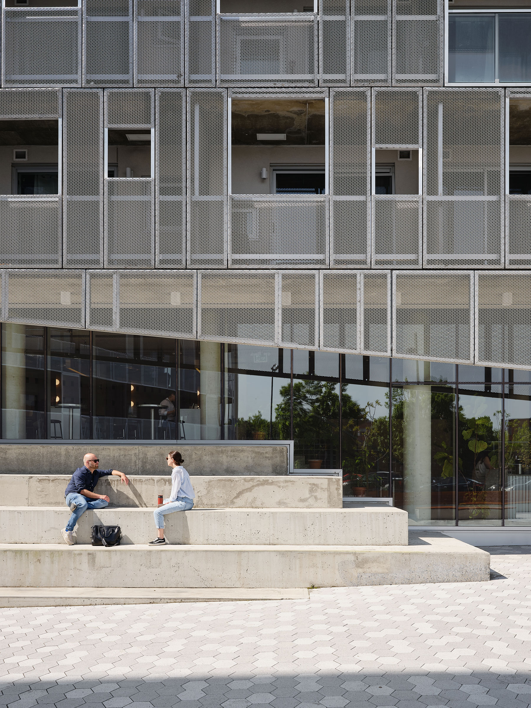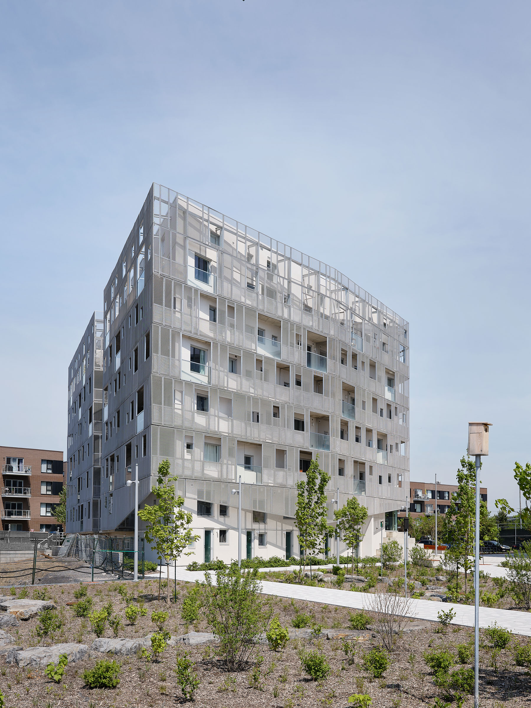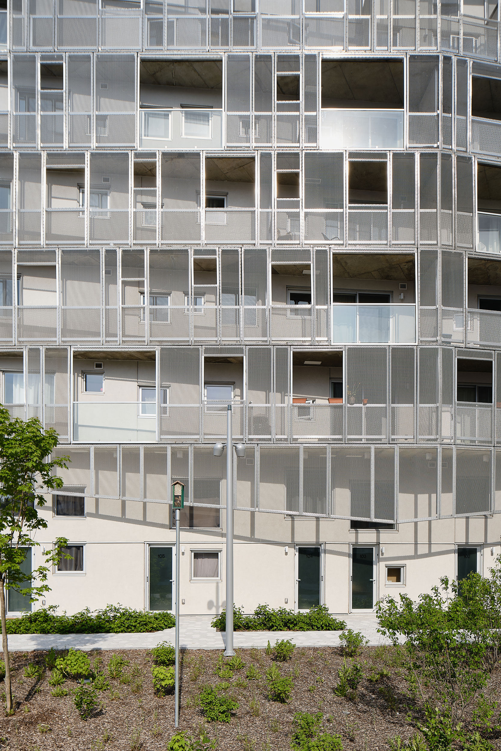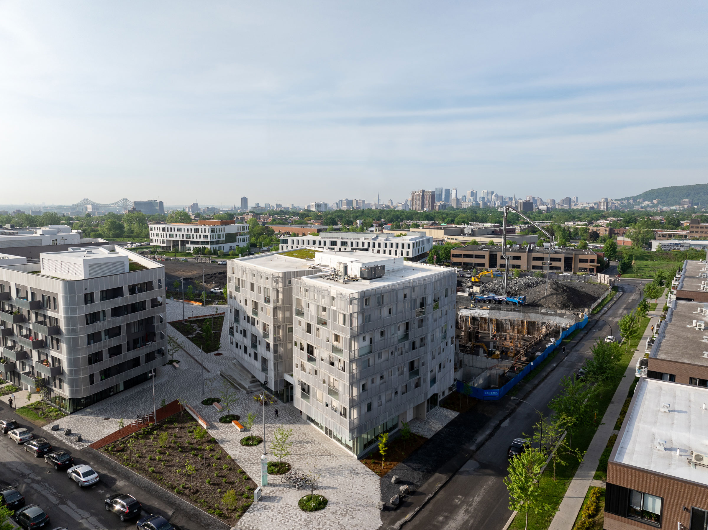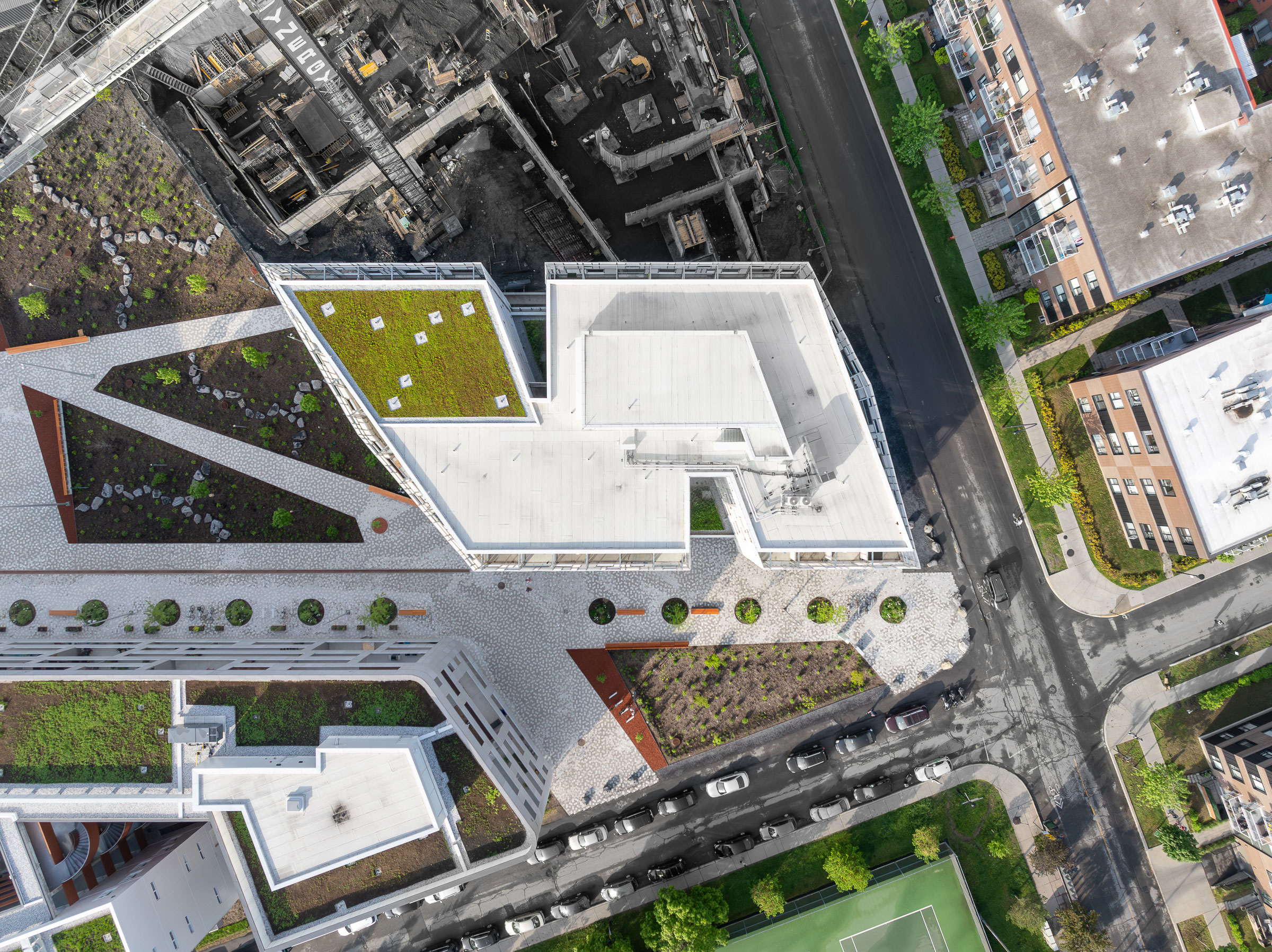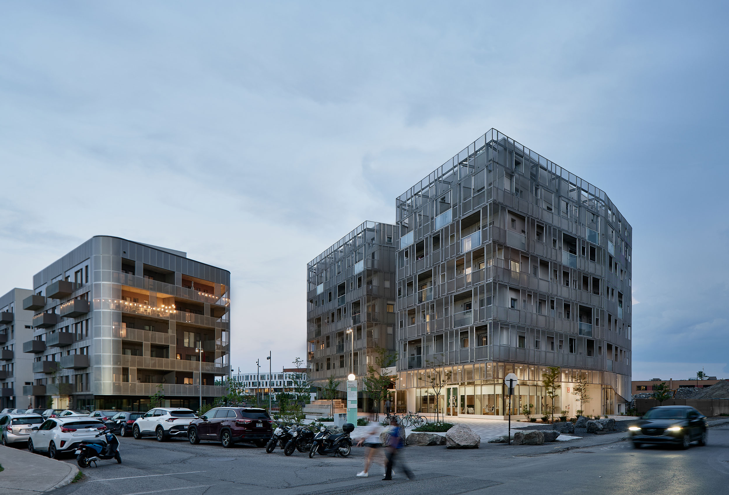
ROSE DES VENTS
USAGE 123 student residences, residential
STATUS Completed, 2022
LOCATION Technopôle Angus, Montréal, Qc, Canada
45°32’39.4″ N – 73°34’02.1″ O
AWARDS AND DISTINCTIONS
– Architectural Design Awards . EIFS Council of Canada . Finaliste (2023)
– International Residential Architecture Awards . The Architecture Community . Housing More Than 5 Floors Concept . Winner
Rose des vents draws its inspiration from everyday student life to propose the creation of an affordable housing complex that is at once convivial, unifying and intimate. The primary aim of the project is to balance the changing needs of students. The moments of individuality required for self-actualization and periods of intense study coexist with the many opportunities for sociability, meetings and sharings. The main idea behind the project is that of a body protected by a mask or protective fabric. Like a loose-fitting garment that follows the body’s movements in a staggered fashion, following its own logic, the metal-coated cover slips around a mineral core.
ADHOC TEAM
Jean-François St-Onge / Architect, Creative Director
François Martineau / Architect, Technical Manager
Anik Malderis / Architect, Project Manager
Maude Bilodeau D’Astous / Architect
Etienne Coutu Sarrazin / Architect
Pascale Bornais-Lamothe / Architect
Vanessa Girouard / Site supervisor
Collaborators
L2C Experts-Conseils / Structural engineers
Desjardins Expert conseil / Mechanical, Electrical and Civil Engineers
Énergère / Energy efficiency specialists
NIP Paysage / Landscape architects
Étienne Dumas / 3D artist

