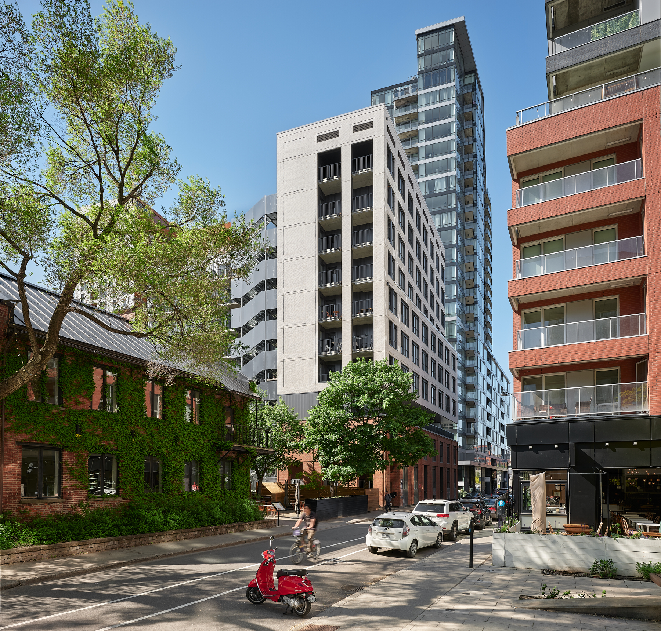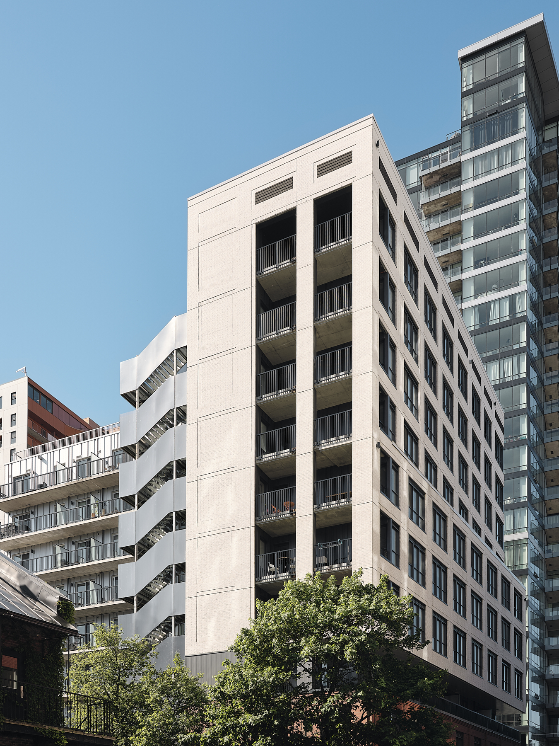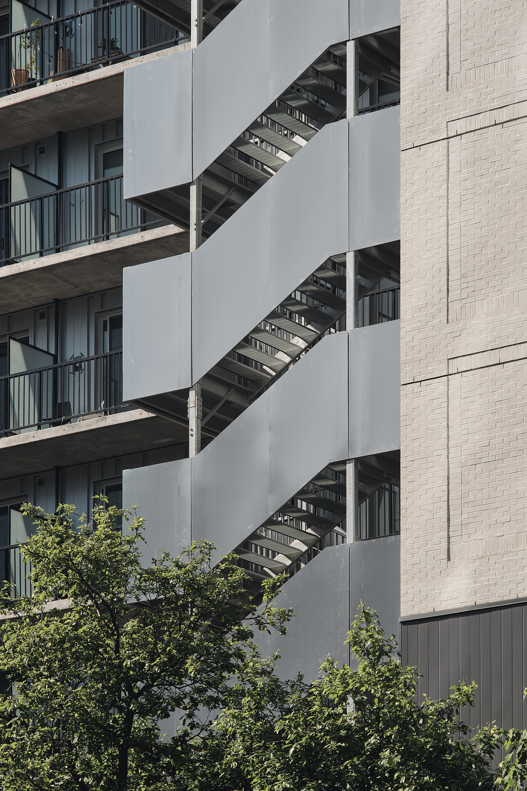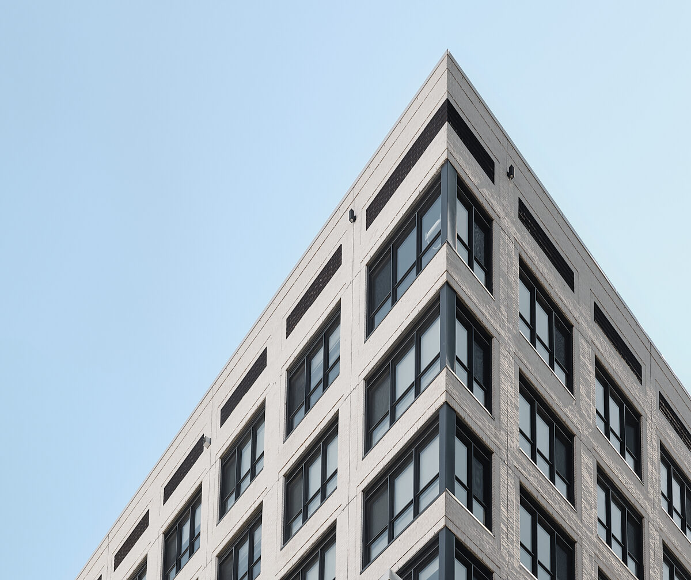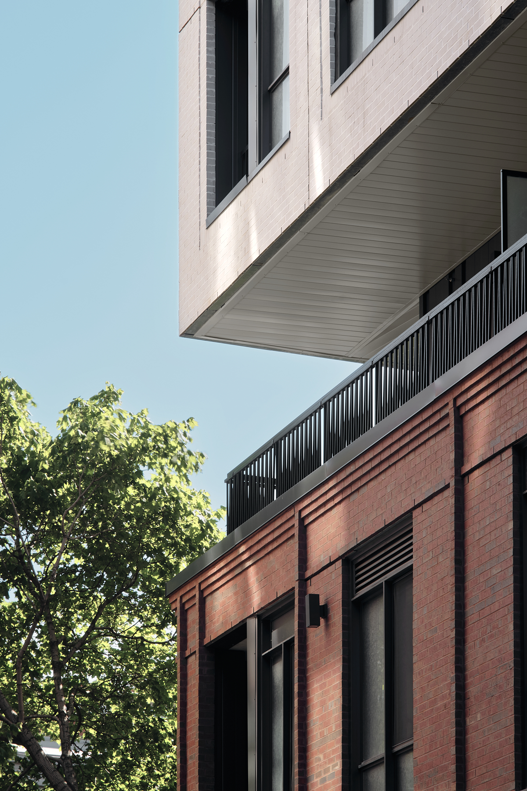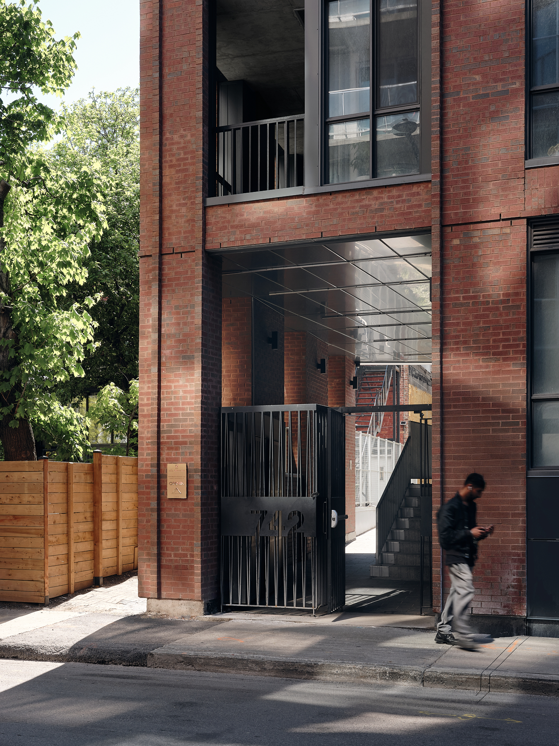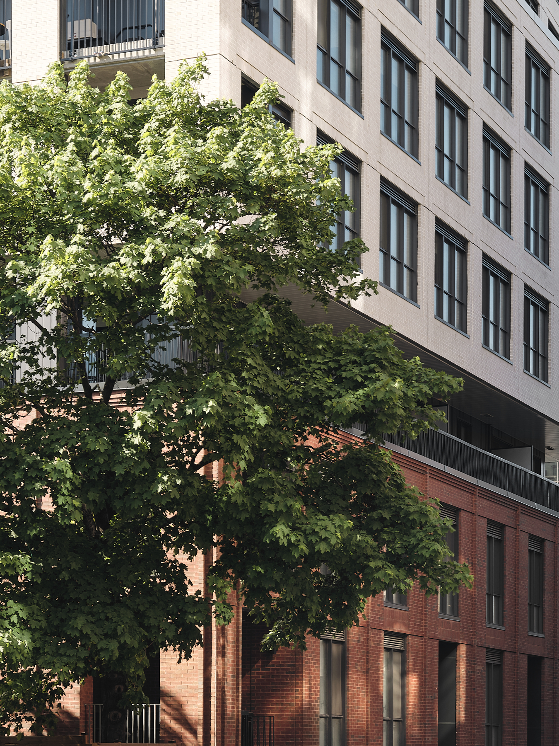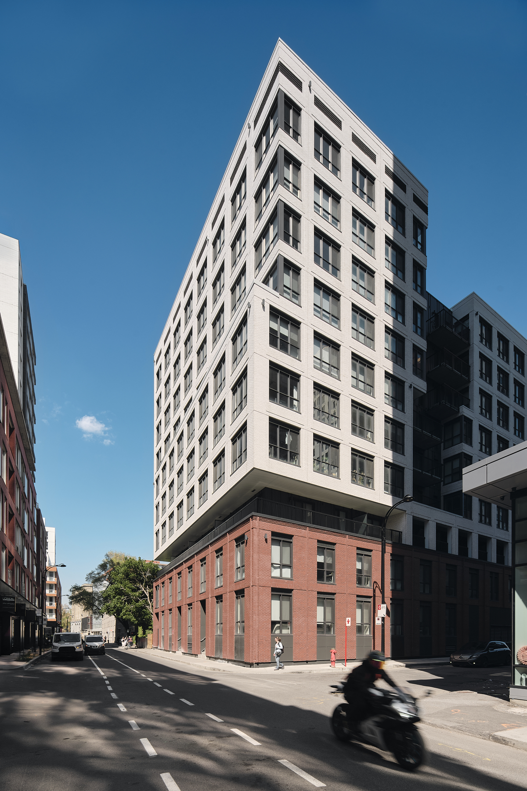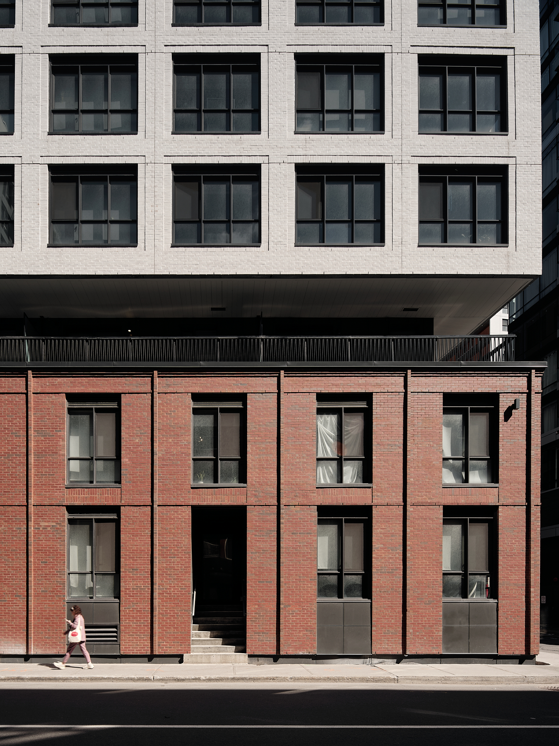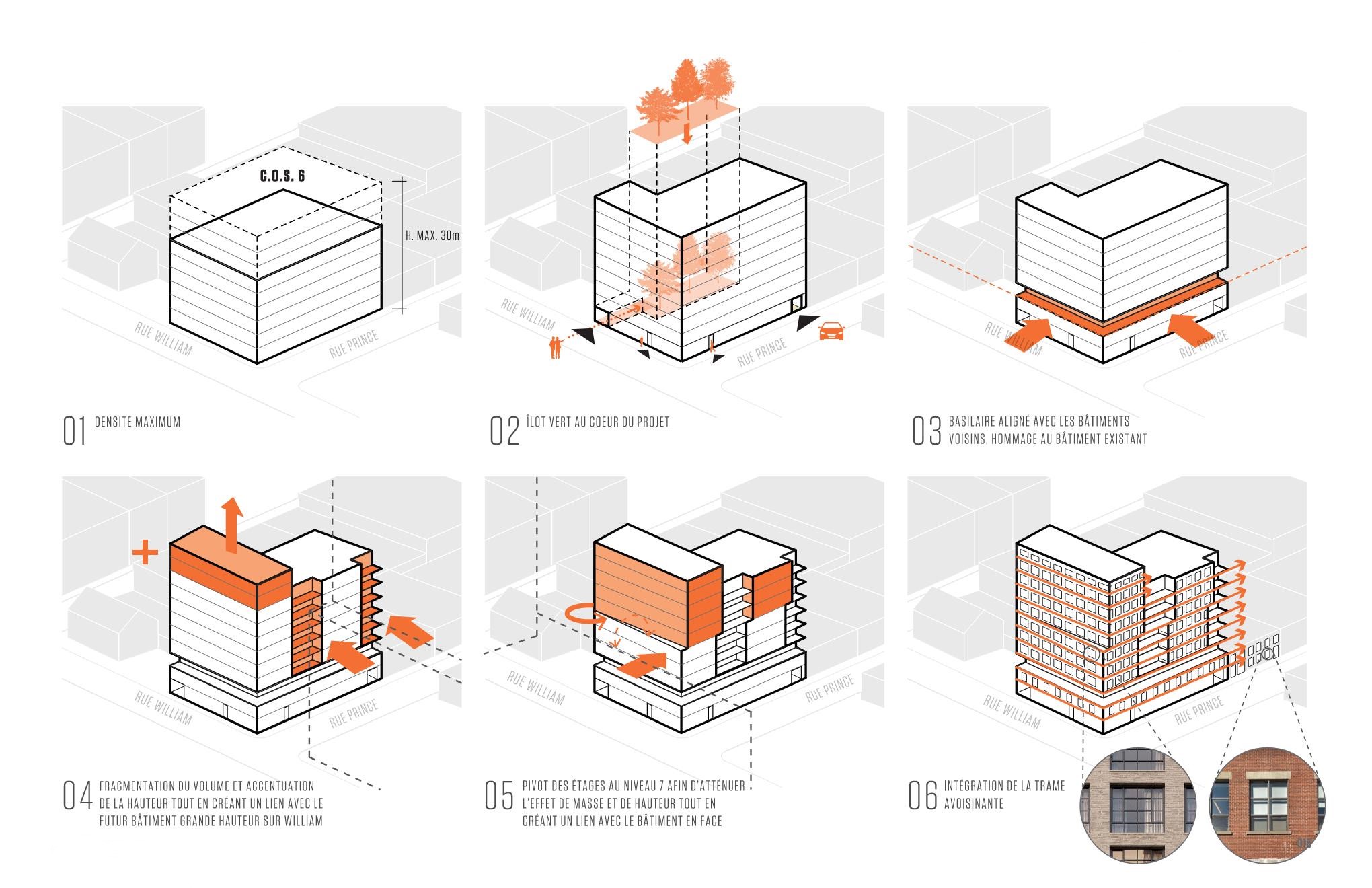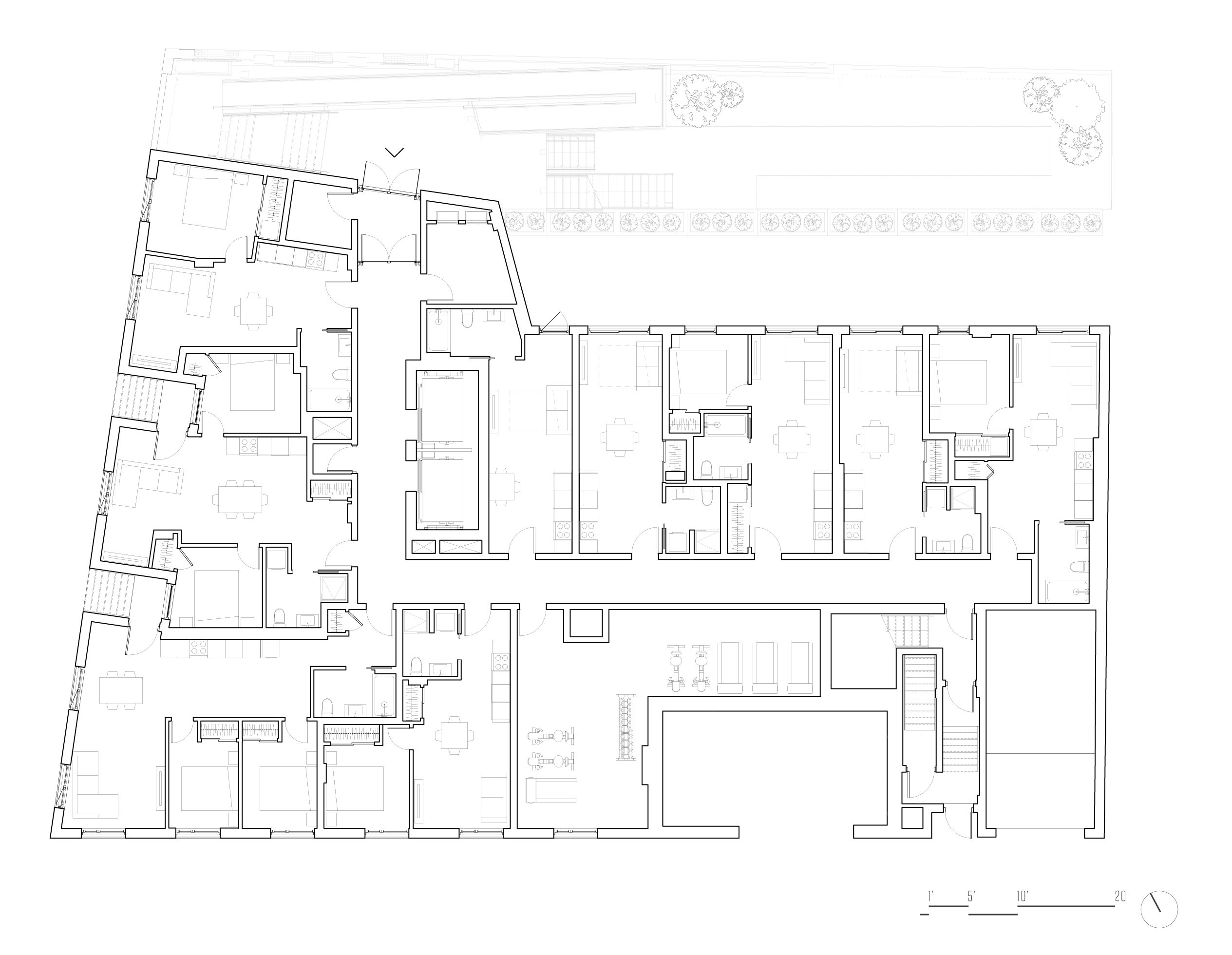
PROJET WILLIAM
USAGE 129 rental homes, residential
STATUS 2019, under construction
LOCATIONrue William, Montréal, Qc, Canada
45°49’83.6″N 73°55’78.9″W
William is a residential building that respects its context. The project is conceived as a monochrome insertion that blends with its surroundings down to the smallest detail. Its materials and regular grid create a dialogue with the surrounding industrial buildings. At the same time, the increase in the size of the openings is a reinterpretation of the vertical treatments of period buildings in the area. The treatment of lintels, spandrels and cornices characteristic of the area is taken up by a variety of masonry matches and reliefs. The L-shaped layout creates a planted inner courtyard, contrasting with the distinctly contemporary treatment. Overall, the project offers a timeless envelope that harmonizes with the neighborhood around a luminous interior core.
ADHOC TEAM
Jean-François St-Onge / Architect, Creative Director
François Martineau / Architect, Technical Manager
Anna Rocki / Architect, Project Manager
Laurence St-Aubin / Architectural designer
Sylvie Allain / Senior Interior Designer
Sarah Lord / Interior Designer
Christian Masse / Senior Architectural Technologist
André Heeremans / Intermediate Architectural Technologist
Dominique Côté / Site supervisor
Collaborators
Desjardins Experts-Conseil / Electrical, Civil and Mechanical Engineer
BCA / Structure Consultant
CDF / Fire Protection Consultant
Vlan / Landscape Architect

