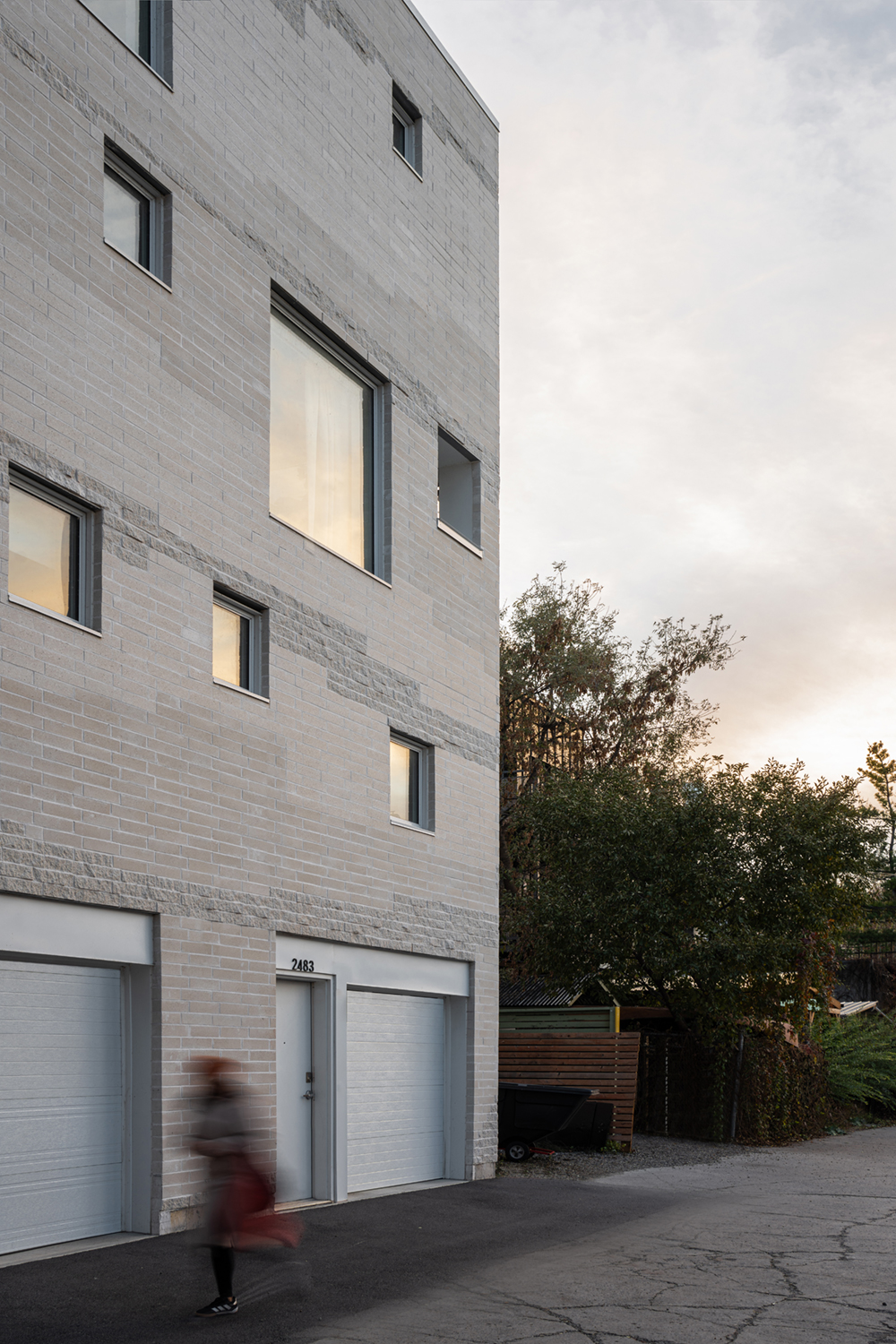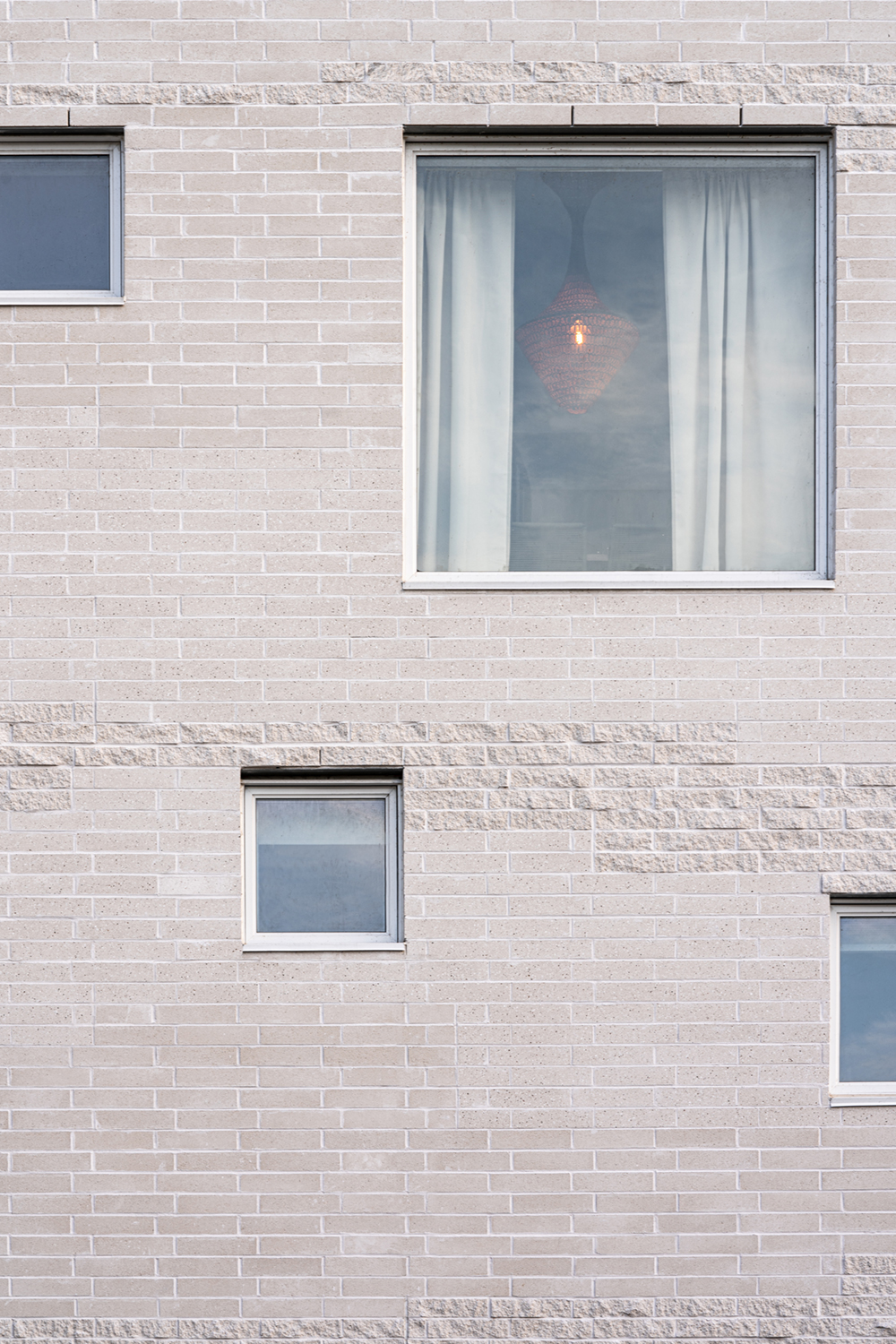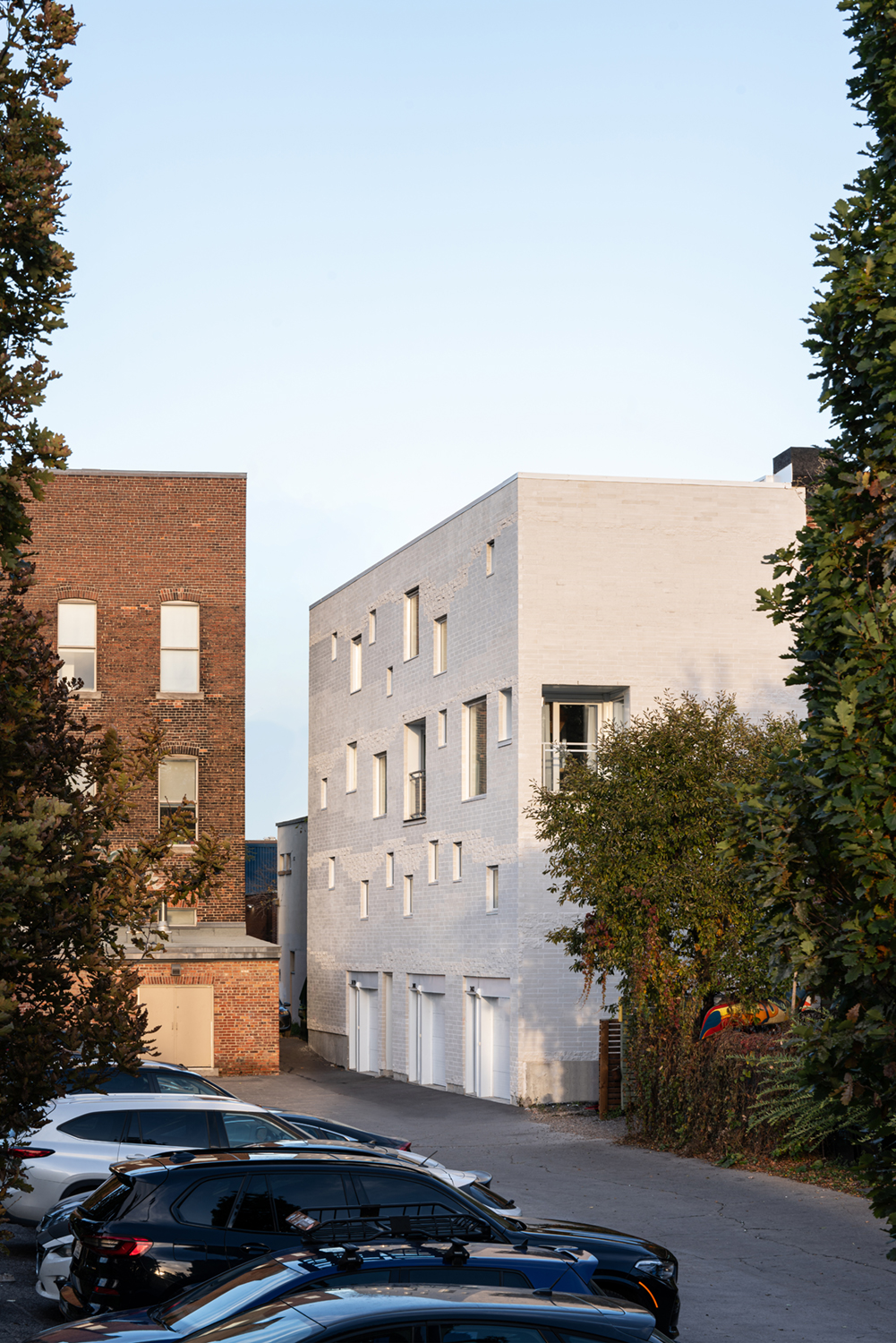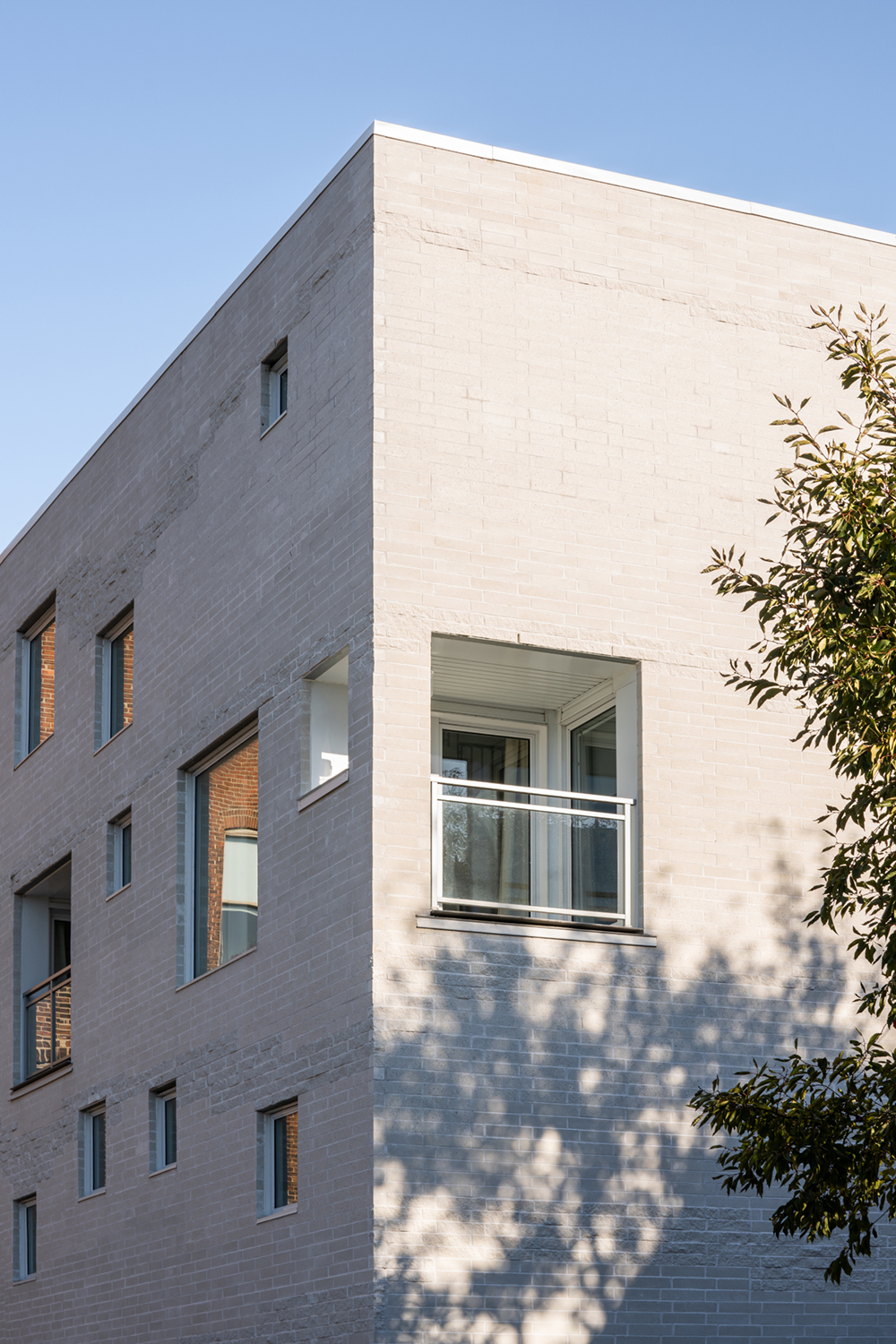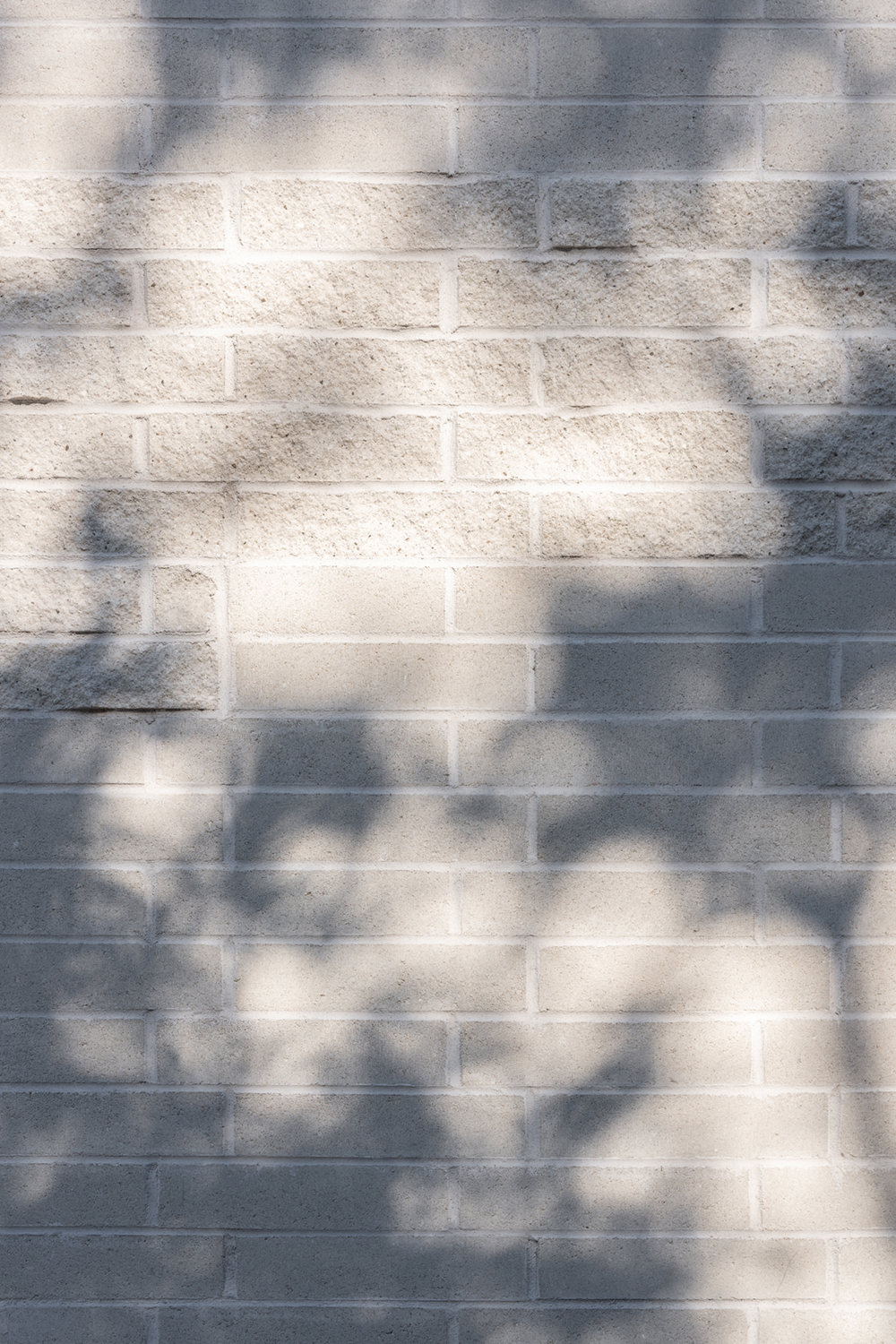
NOTRE-DAME OUEST
USAGE 3 maisons de ville, résidentiel
STATUS 2021, complété
LOCATIONrue Notre-Dame Ouest, Montréal, Qc, Canada
45°31’15.2″N 73°33’50.4″W
45°48’34.3″N 73°57’51.1″W
The project involves the conversion of an existing garage in the rear courtyard into three multi-storey townhouses. Positioned at the rear of the existing building, the three townhouses benefit from a direct link to Parc Vinet, while gently densifying the Little Burgundy district.
Like this project, which is grafted onto an existing one, the architectural treatment is inspired by geological stratification. Geological layers are witnesses to the passage of time, harboring artifacts of years gone by. Thus, each masonry stratum of the façade has similar hues, but different textures, each capturing the light in its own way.
ADHOC TEAM
Jean-François St-Onge / Architect, Creative Director
François Martineau / Architect, Technical Manager
Violaine Giroux / Architect, Project Manager
Dominique Côté / construction Site supervisor
Vanessa Girouard / construction Site supervisor
PHOTOS
© Pascale Toupin / Photographer

