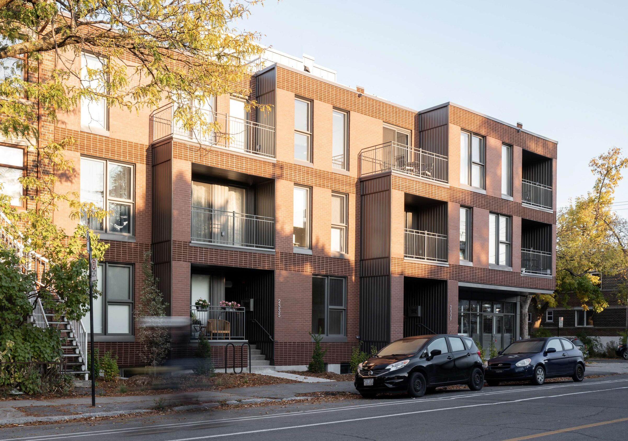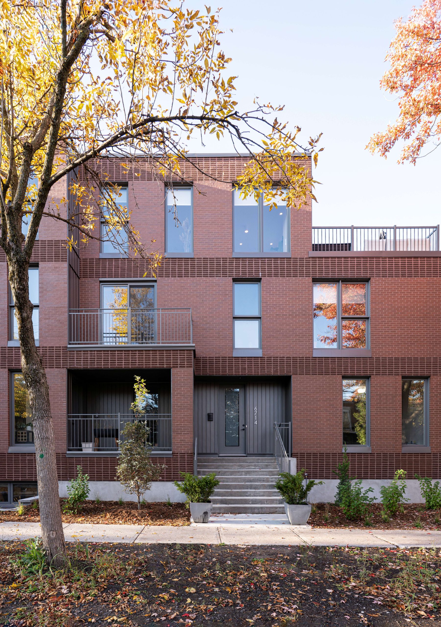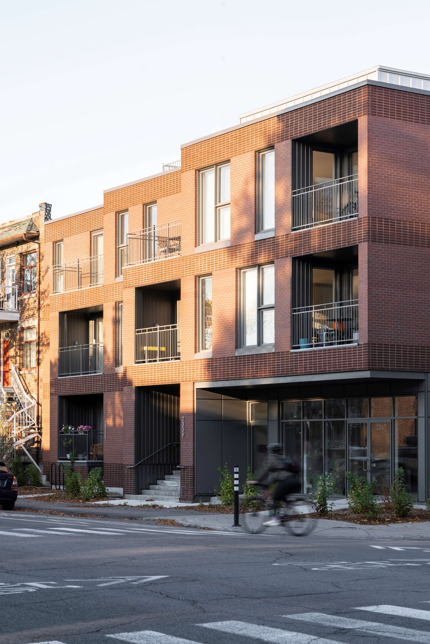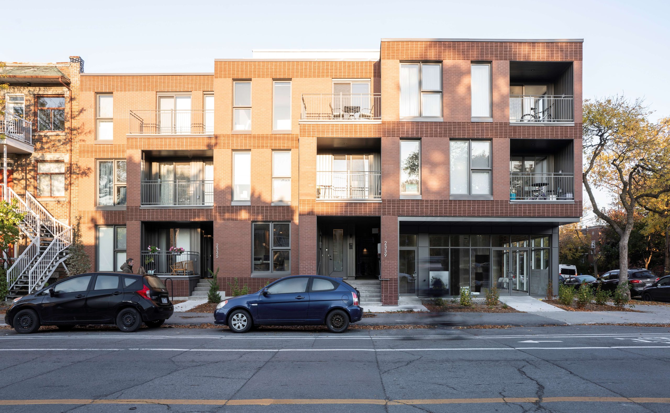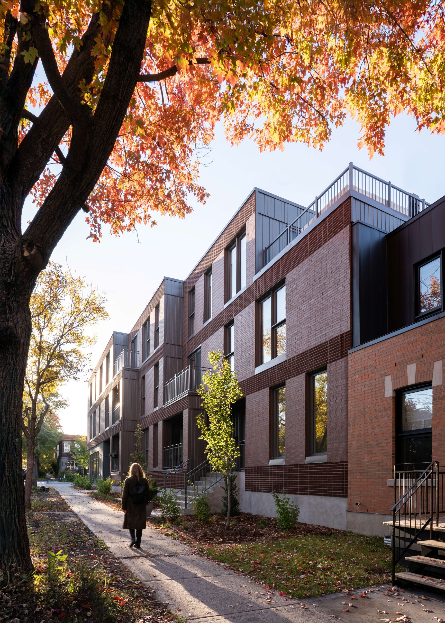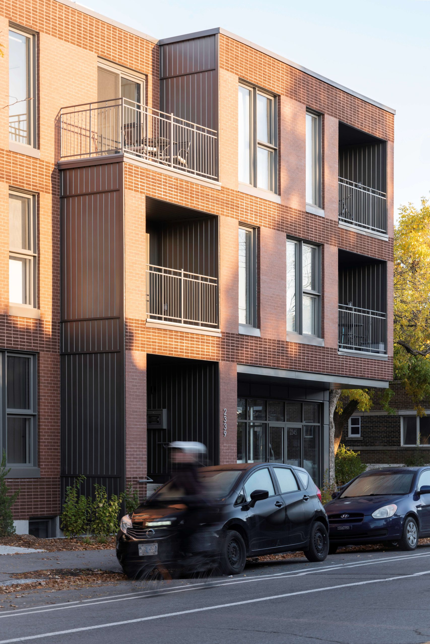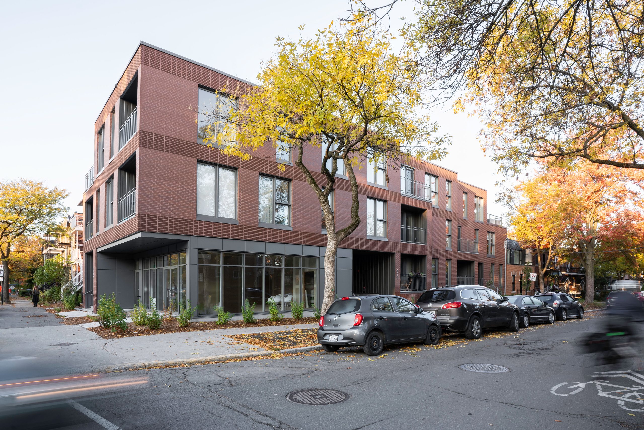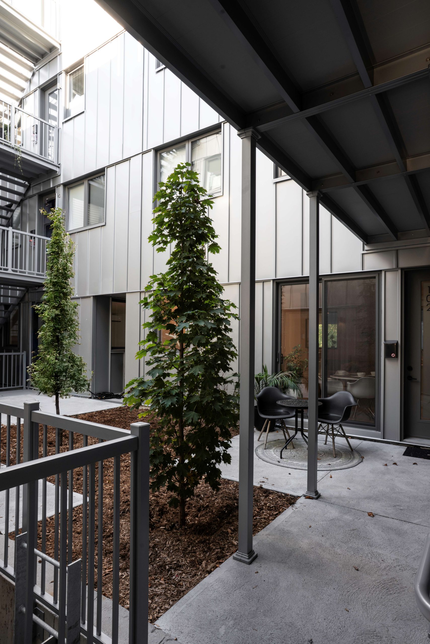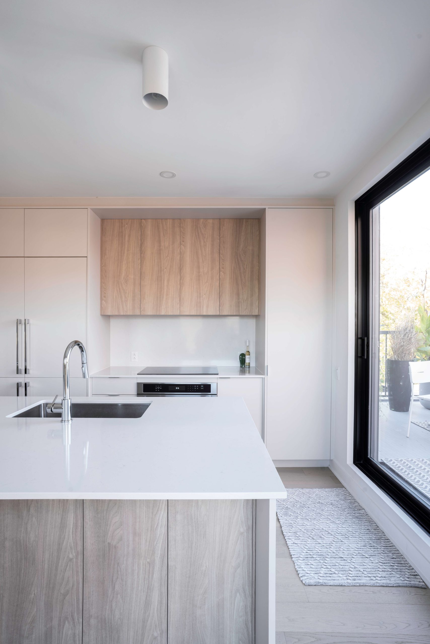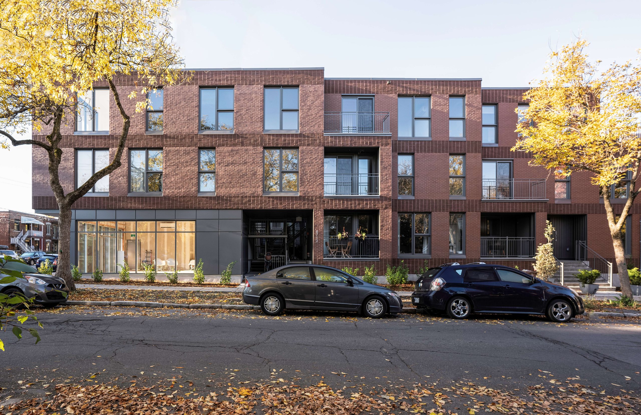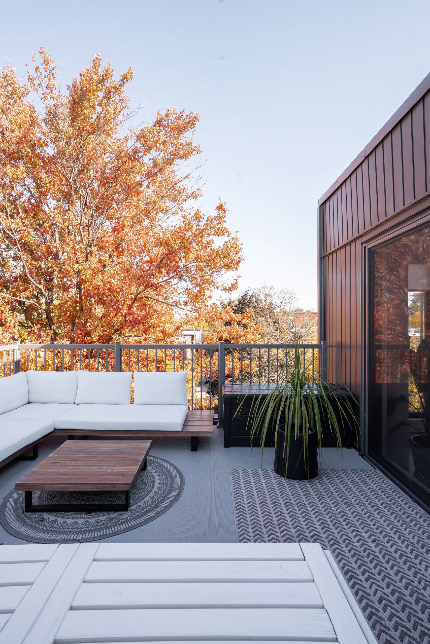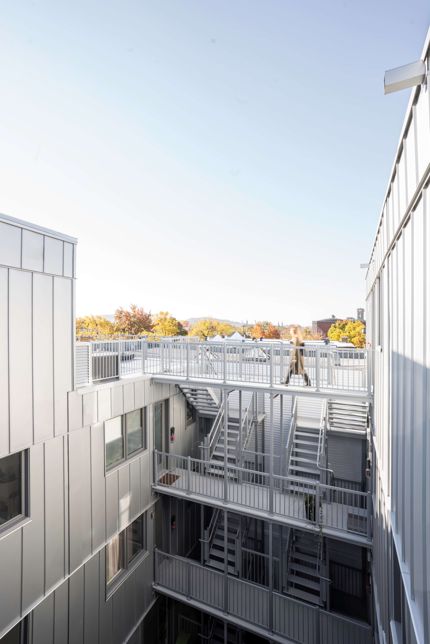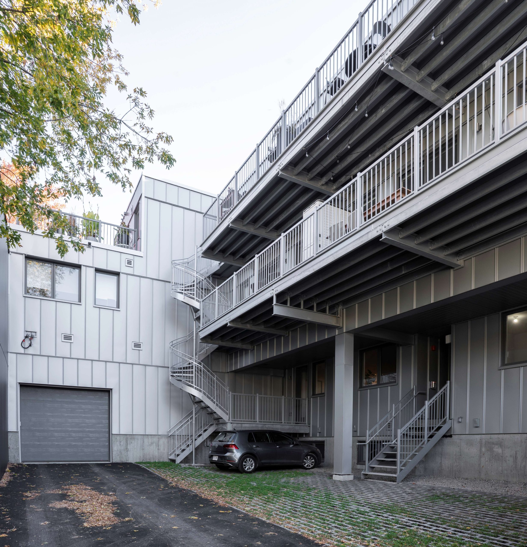
LOMBOI
CATEGORY Residential, new construction
STATUS Completed, 2024
LOCATION Rue Ste-Zotique, Montréal, Québec, Canada
In the heart of a neighborhood brimming with history and culture, LOMBOI offers residences that combine comfort, tranquility, and a prime location in the heart of the Parc Molson area.
The site was previously home to the “St-Zotique Renovation Center.” Formerly named “LUMBER,” this business has marked this street corner for many years. Drawing inspiration from the wood stacks of the existing hardware store, the brick pattern is broken down into two phases. The smooth brick runs horizontally across the façade, emphasizing the linearity of the design. Meanwhile, the textured brick is interrupted by windows. The texture features a combed finish reminiscent of tree bark, while the checkerboard arrangement evokes the stacked wood slats. This masonry play highlights the stratification of the façade, giving the project an elegant contemporary touch. The layers add depth while modulating the volumes to densify the street corner. This approach ensures a smooth transition, reducing height and visual impact on neighboring buildings. Through thoughtful volumetrics, the project seamlessly integrates into its immediate urban context.
Inspired by nature, the project emphasizes natural light, integrated greenery, and generous outdoor spaces. Corner units benefit from abundant light and optimal ventilation. Each residence features terraces and loggias, offering private and inviting spaces right in the heart of the residential neighborhood.
ADHOC TEAM
Jean-François St-Onge / Architect, Creative Director
François Martineau / Architect, Technical Manager
Laurence St-Aubin / Architect, Project Manager
Mathieu Paul-Hus / Architectural Technologist
Andrea Hume / Interior Designer
Blanche Lapointe / Interior Designer
Dominique Côté / Site Supervisor
COLLABORATORS
L2C Experts-Conseils / Structural Engineer
PHOTOS
© Pascale Toupin / Photographer

