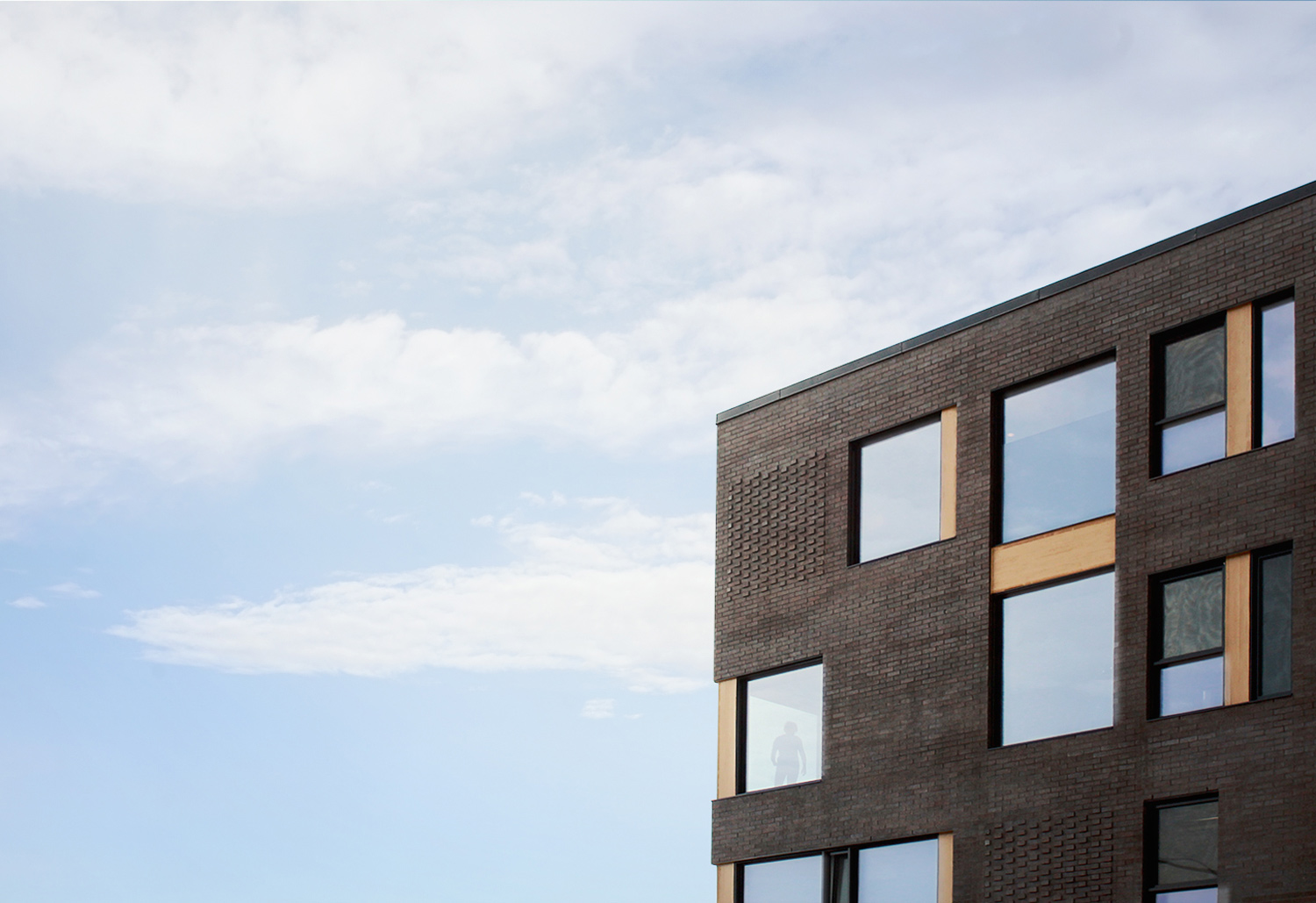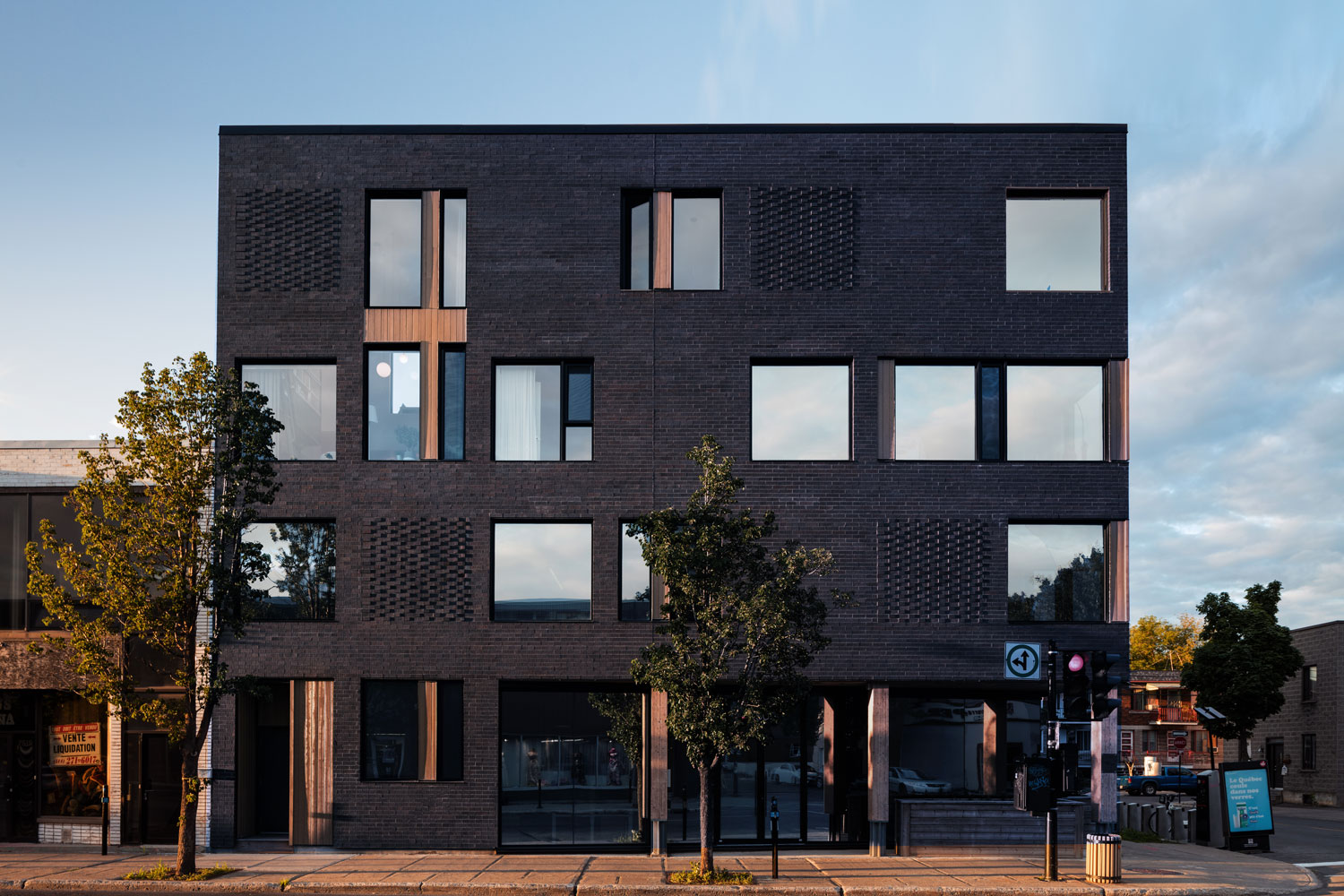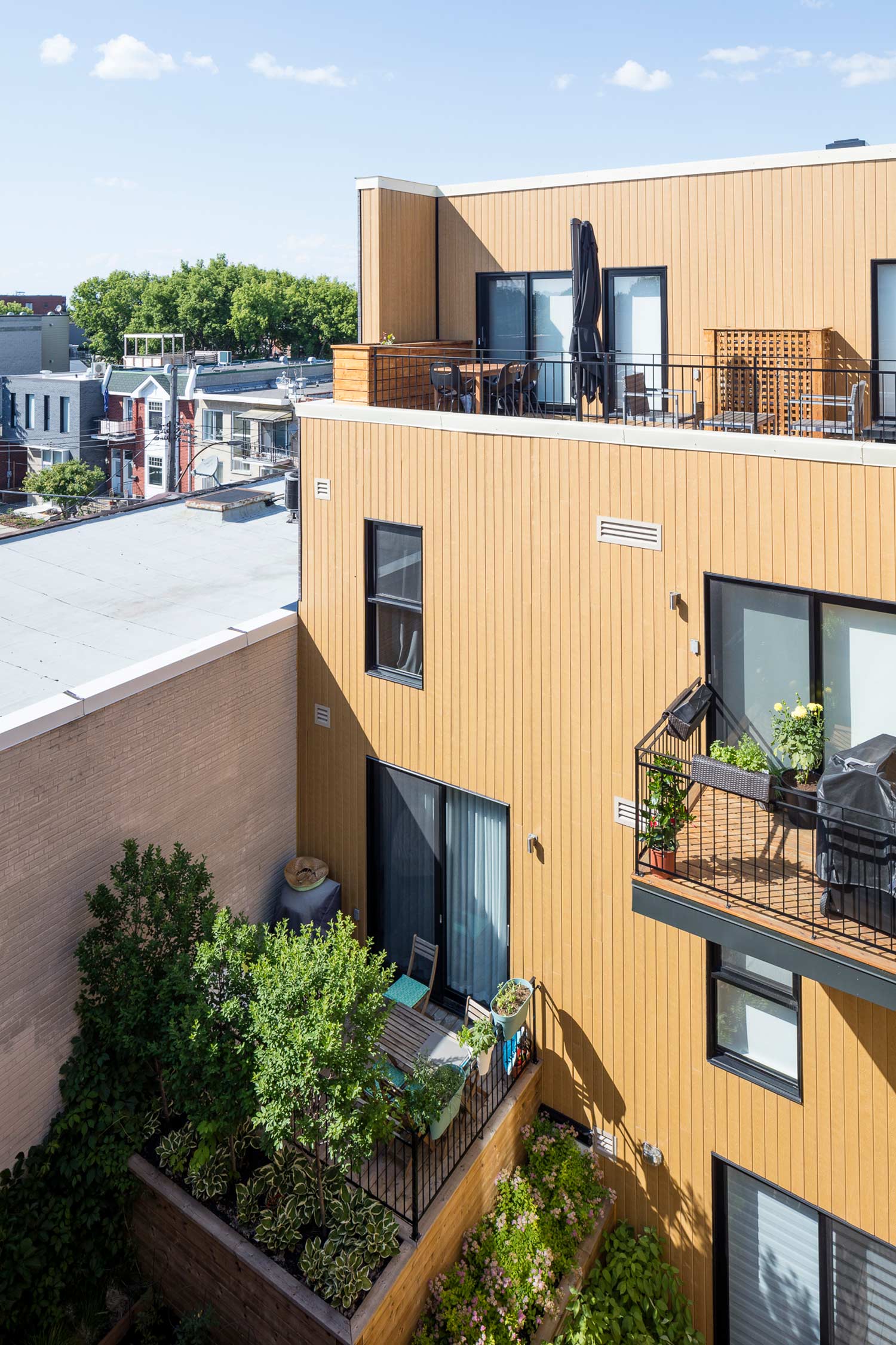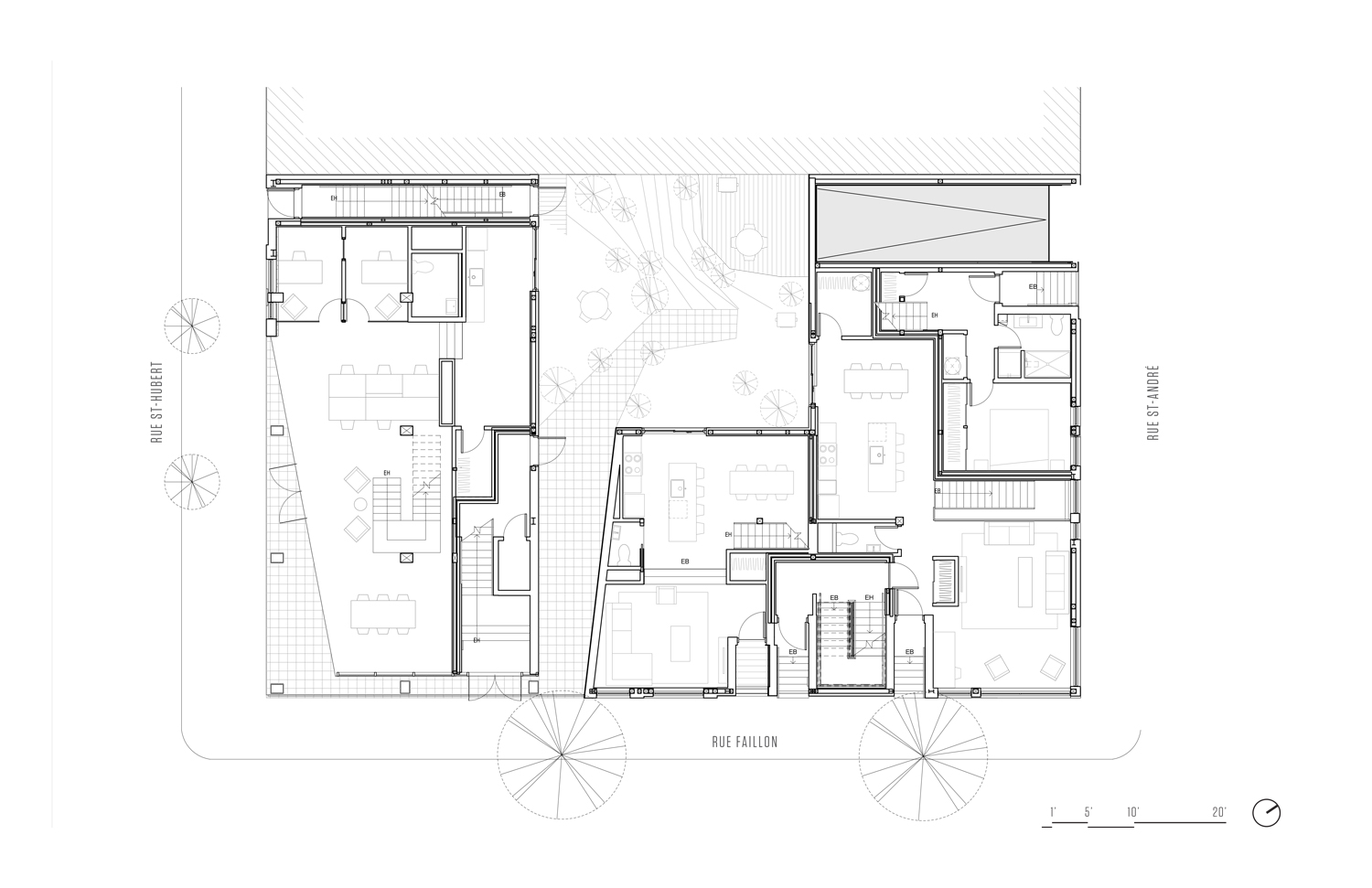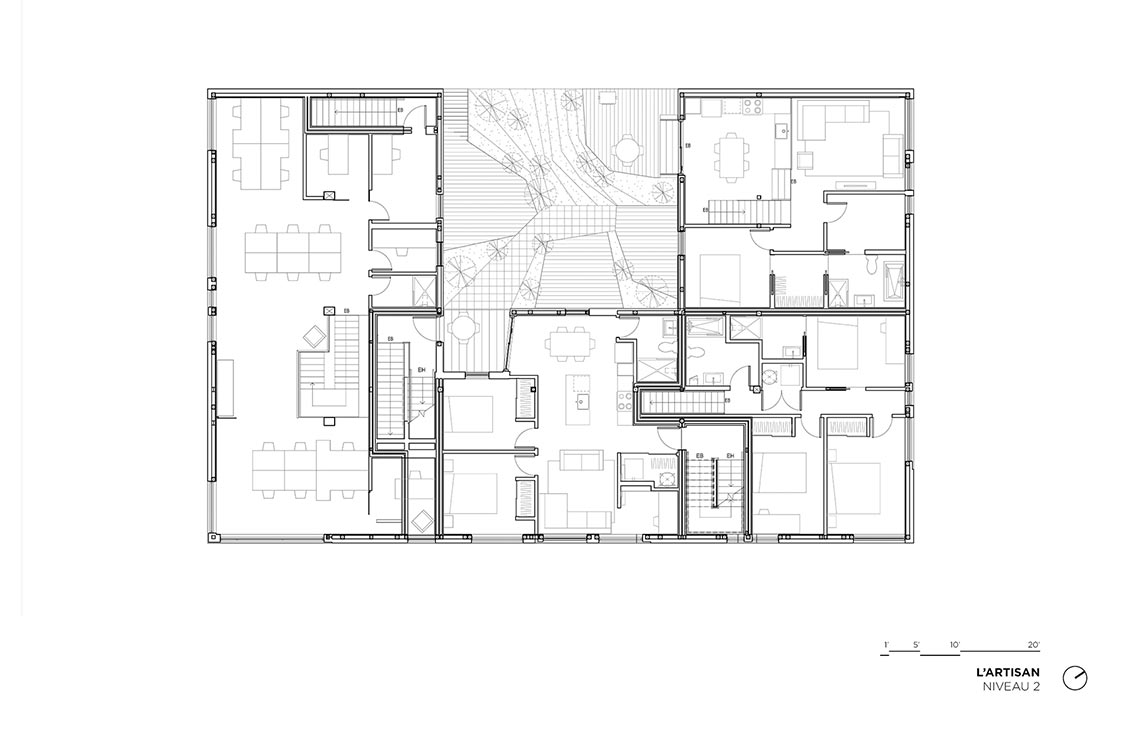
L’ARTISAN
USAGE 8 residences, residential: multi-family
STATUS Completed, 2016
LOCATION Montréal, Villeray, Qc, Canada
45°32’35.4″N 73°37’04.5″W
AWARDS AND DISTINCTIONS
– Cecobois Award of Excellence Multi-residential category . Winner (2017)
– Cecobois Award of Excellence Multi-residential category . Finalist (2016)
– LEED Platinum certification
The area around the “L’Artisan project” on St-Hubert Street is known throughout the city for its large number of fabric boutiques. In order to draw inspiration from the context and its history, textiles were seen as an inspiring avenue for developing the project. The main idea behind the project is a warm wooden body covered with a protective masonry fabric. The slippage between the textile covering and the body inside gives an appearance reminiscent of the interaction between the different wefts of a tiled fabric and gives rhythm to the façade.
ADHOC TEAM
Jean-François St-Onge / Architect, Creative Director
François Martineau / Architect, Technical Manager
Alexandre Hamlyn / Architectural Designer
Manon Paquet / Architectural Designer
Collaborators
Manuel R. Cisneros / guest ADHOC
Knightsbridge / Promoter + Builder – www.devkb.ca
Turquoise design / Landscape Architect – www.turquoisedesign.ca
Latéral / Structural Engineer – www.lateralconseil.com
Desjardins experts conseil / Mechanical Engineer – www.genieconseil.com
PHOTOS
@Maxime Brouillet / Photographer



