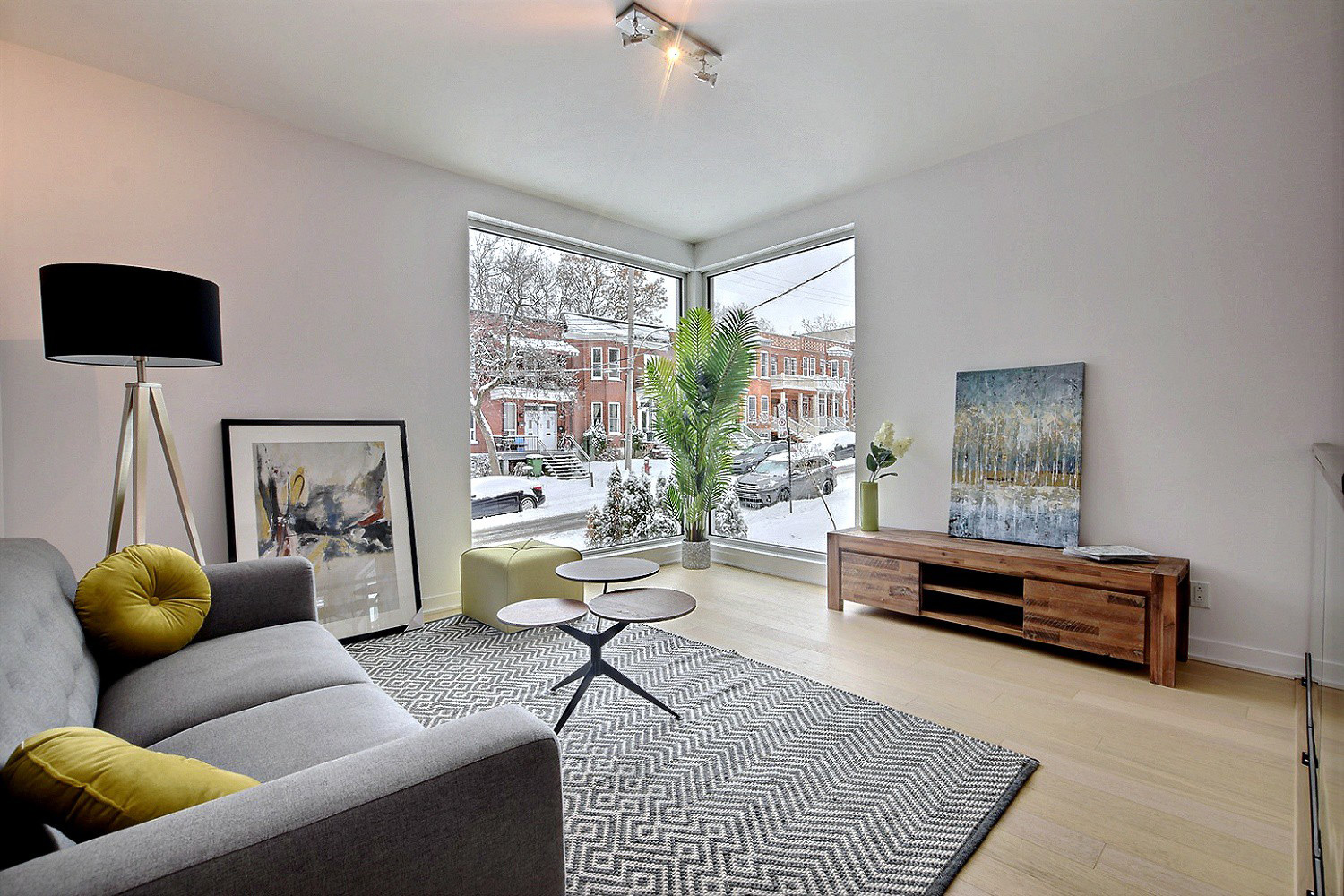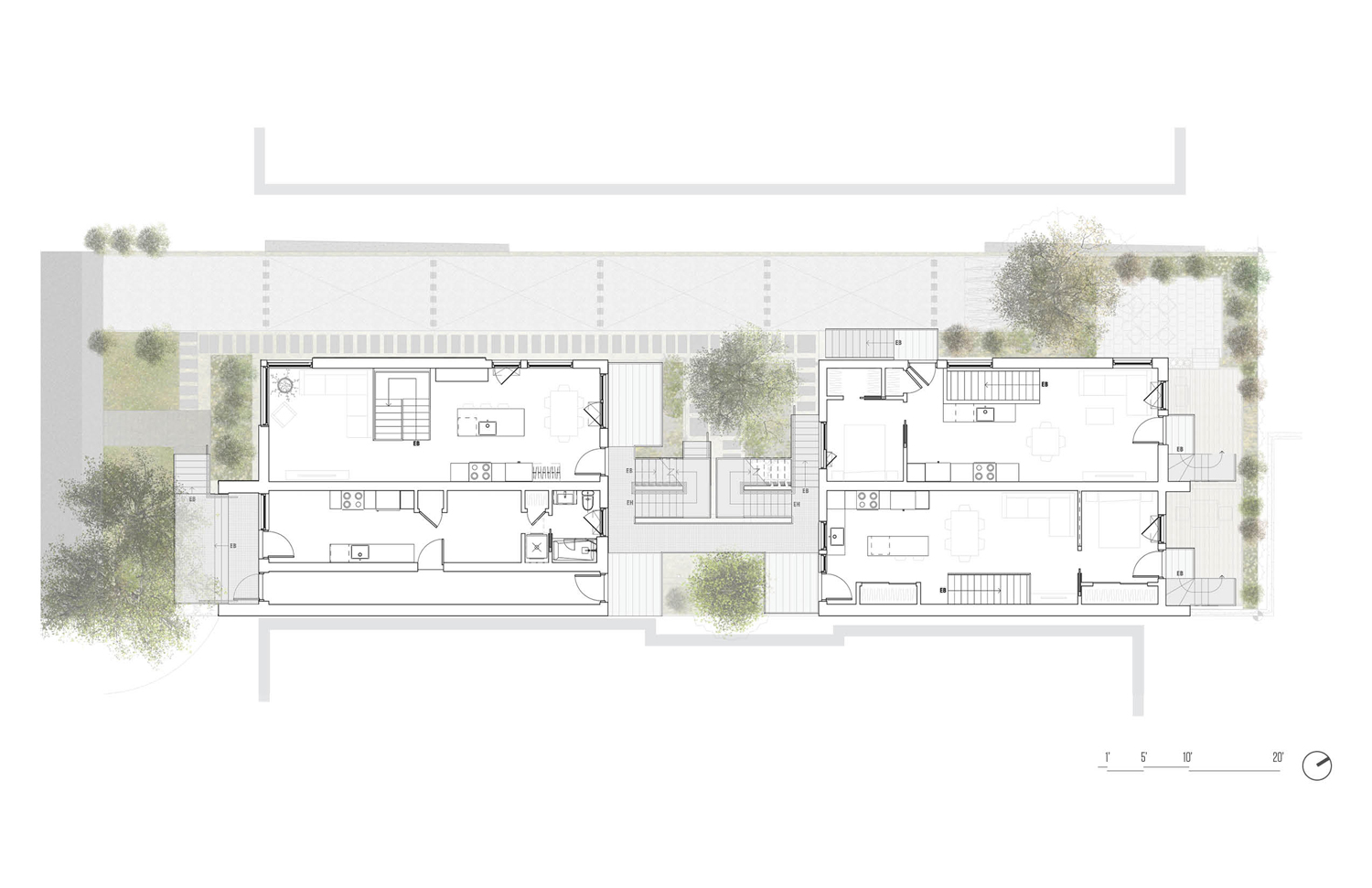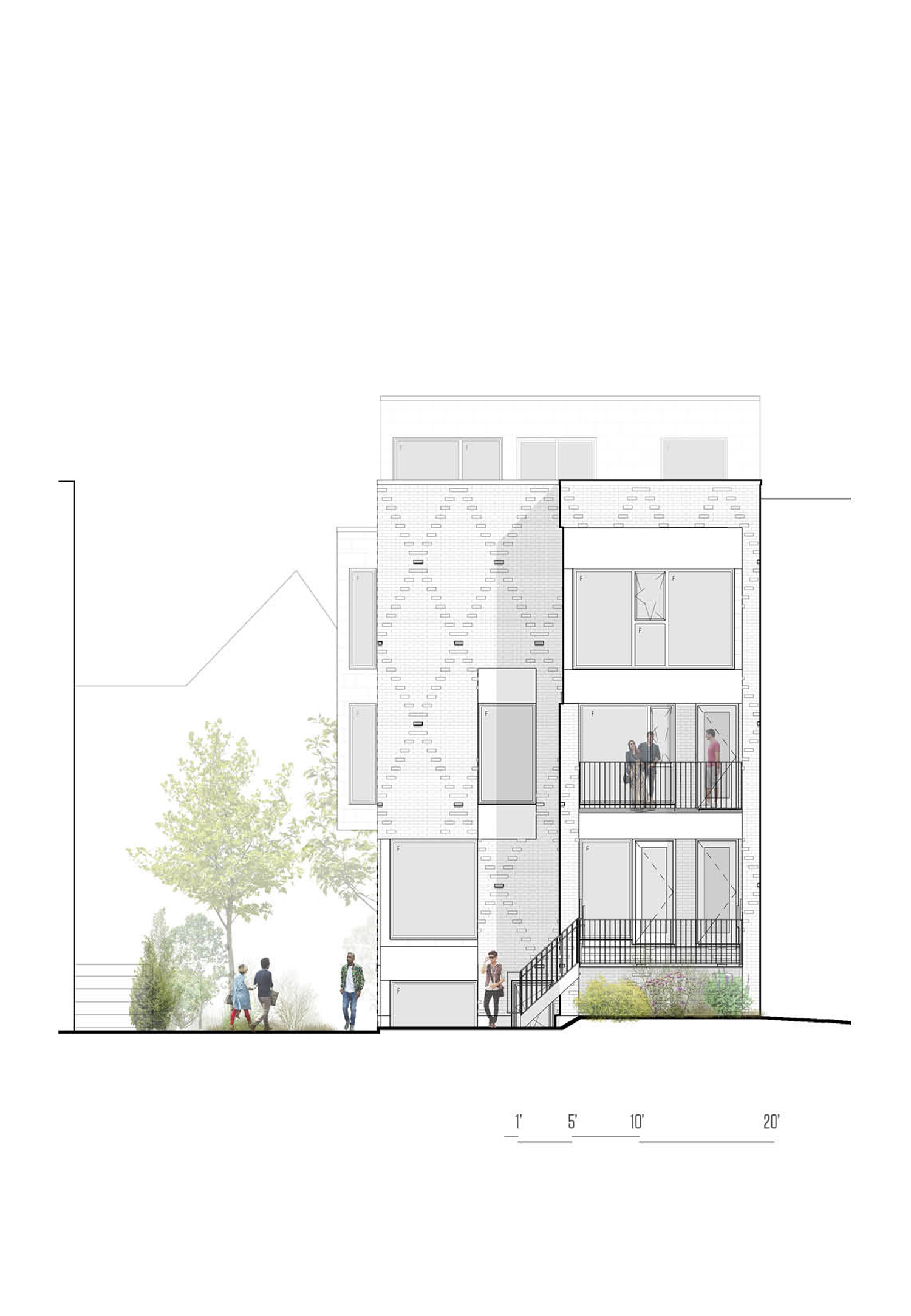
Inverness
USAGE 10 dwelling units, residential: multi-family
STATUS Completed, 2019
LOCATION Ave. Prud’homme, Côte-des-Neiges-Notre-Dame-de-Grâce, Montréal, Qc, Canada
45°28’28.4″N 73°36’40.0″W
A contemporary project reflecting the values and the urban and historical landscape of this area. It ensures a harmonious fit with the surrounding neighborhood, both in terms of the built environment and the people who live there. The three-storey building offers a gentle urban densification while retaining a consistent human scale to the neighborhood. Fine masonry work echoes and reinterprets the architectural language of the area. INVERNESS is the perfect match between a sober masonry envelope, ensuring the project’s integration into its context, and an expressive metal massing, aimed at maximizing light and enhancing the quality of life in the homes.
ADHOC TEAM
Jean-François St-Onge / Architect, Creative Director
François Martineau / Architect, Technical Manager
Etienne Coutu Sarrazin / Architectural Designer
Collaborators
Knightsbridge / Promoter and builder
Turquoise Design / Landscape Architects
L2C Experts-Conseils / Structural engineers
PHOTOS
© Maxime Brouillet / Photographer





















