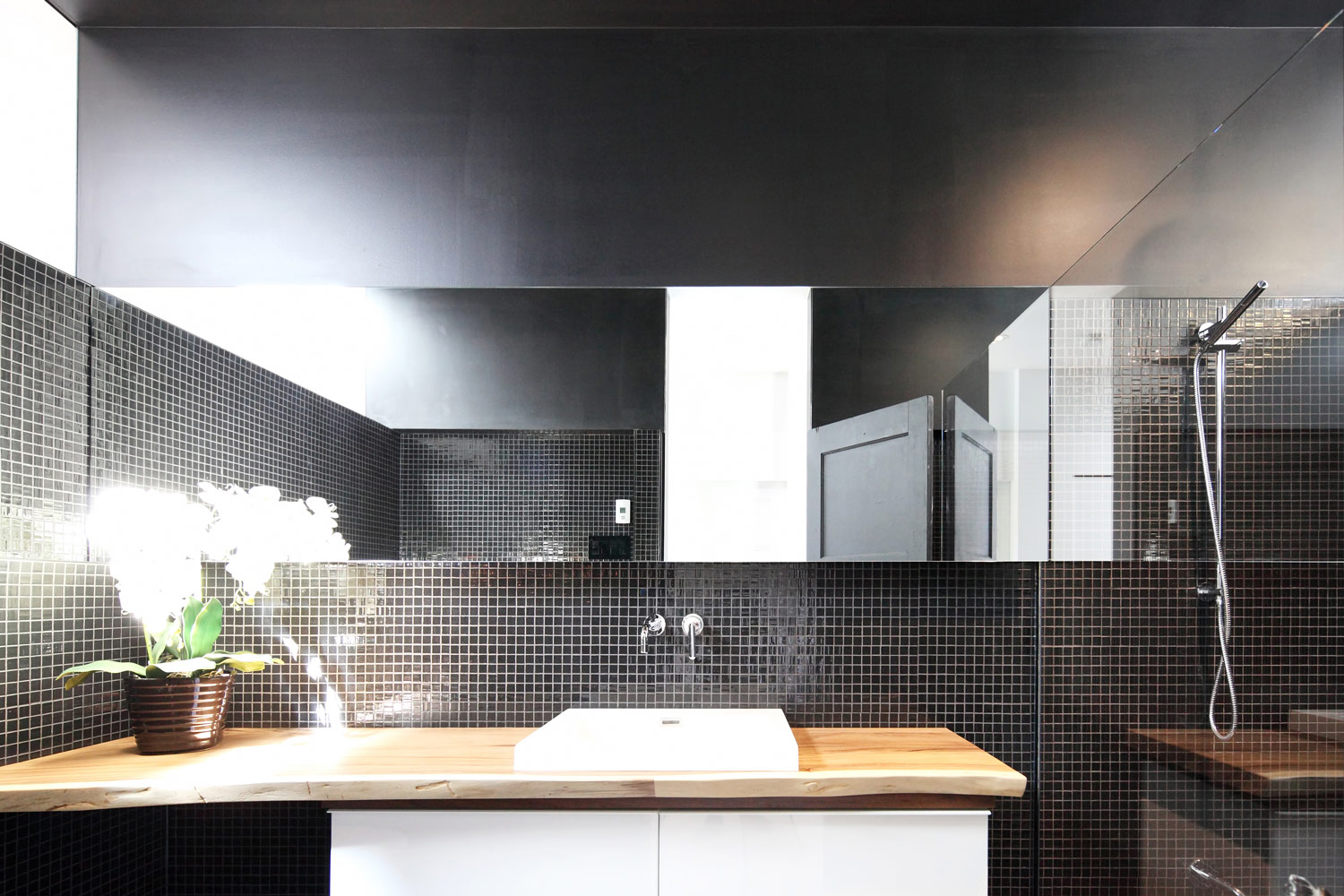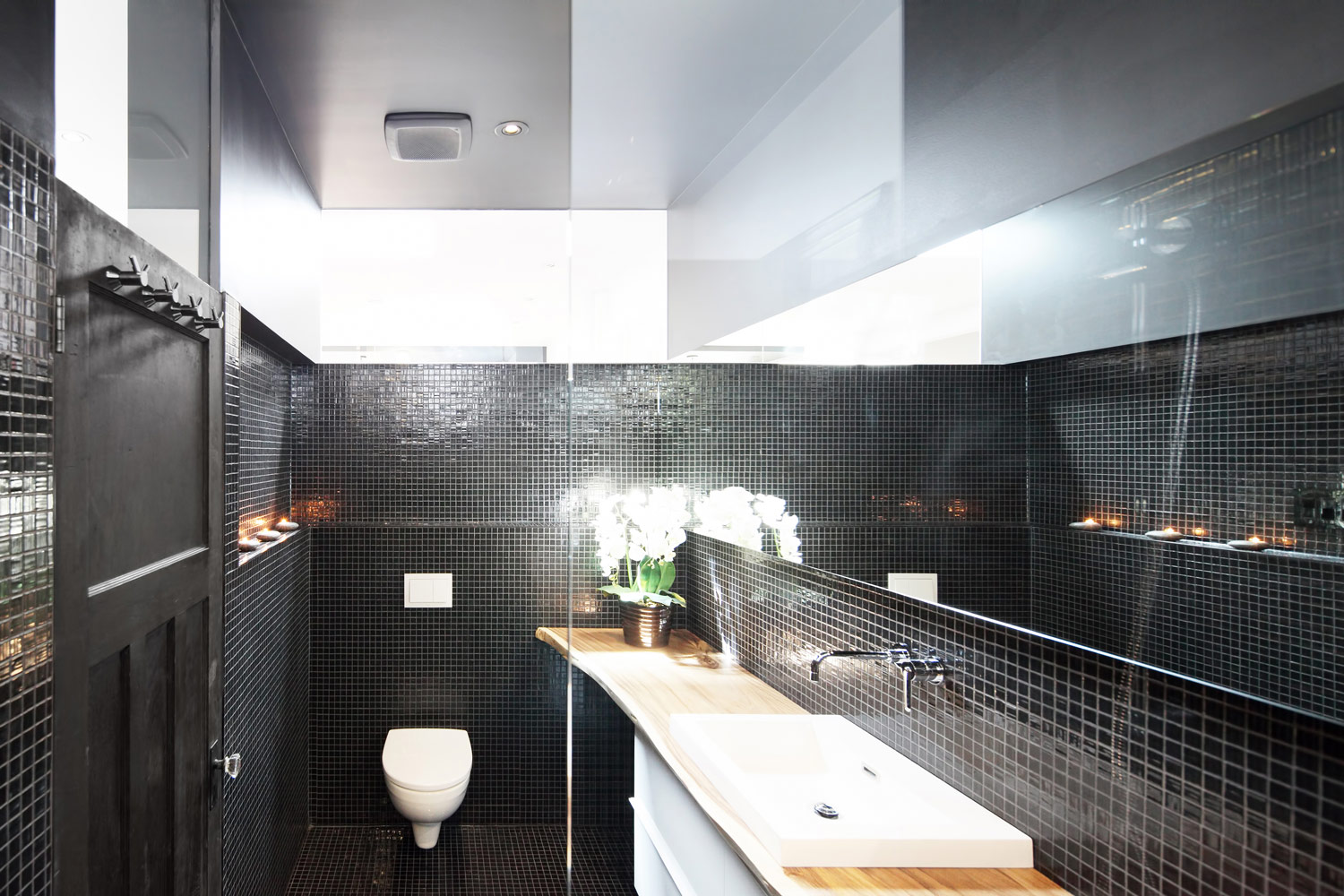
CHEZ MYLÈNE ET YAN
USAGE : Complete condo renovation, residential: single-family home
STATUS : Complete, 2014
LOCATION : Montréal, Plateau Mont-Royal, QC, Canada
45°32’18.6″N 73°34’59.3″W
A residential renovation project where the design concept was developed around the duality of stage and backstage. The interior of this apartment on Masson Street in Montreal took shape on the basis of this analogy. The architectural interpretation of the stage/backstage relationship is transposed into the notion of served/servant spaces developed in the mid-20th century by architect Louis Khan. The result is a black ribbon running through the apartment, enveloping the backstage areas from the entrance to the bathroom, and ending in the kitchen.
ADHOC TEAM
François Martineau / Architect, Technical Manager, Project Manager – Site management
Jean-François St-Onge / Architect, Creative Director
PHOTOS
@Alexandre Guilbeault / Photographer











