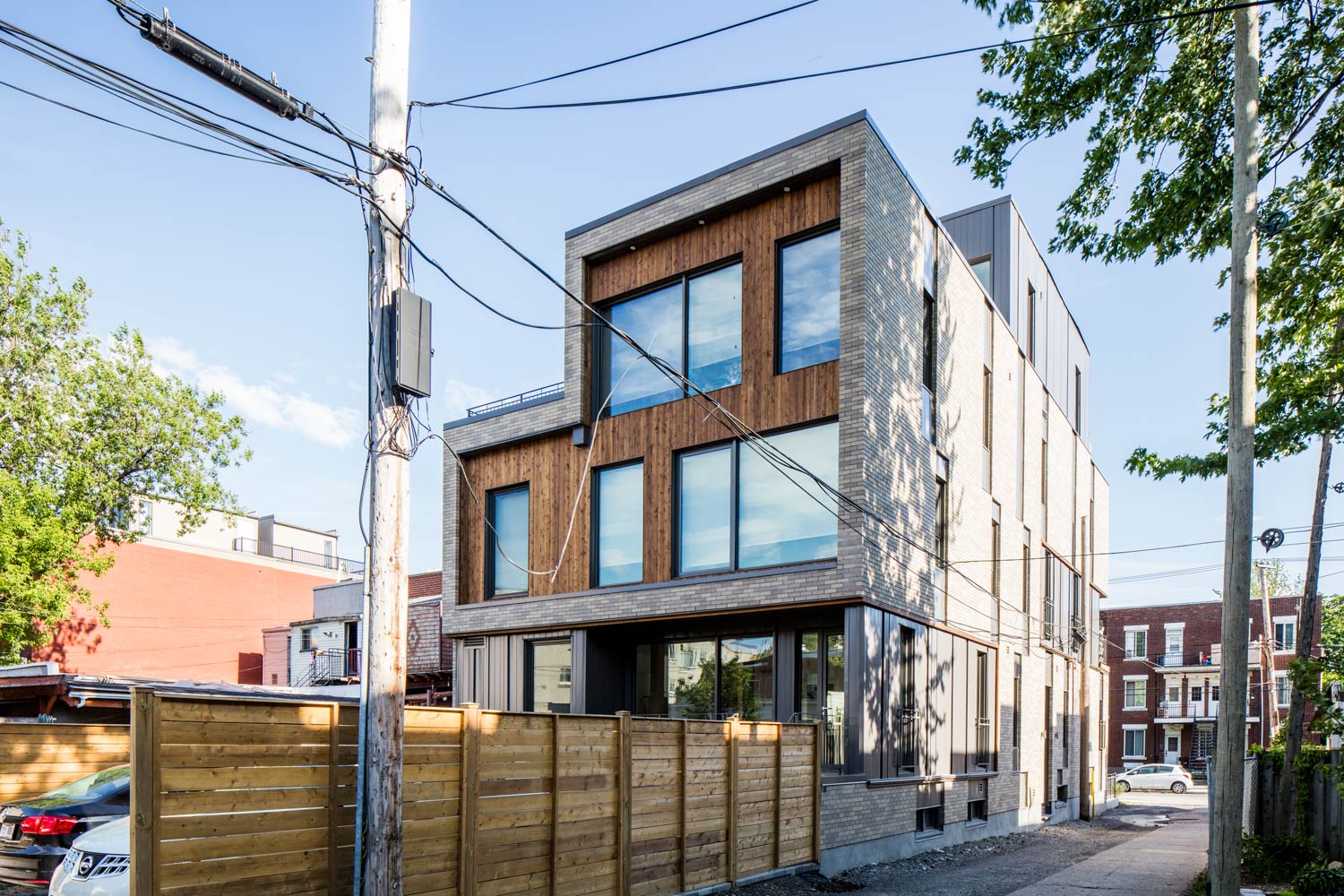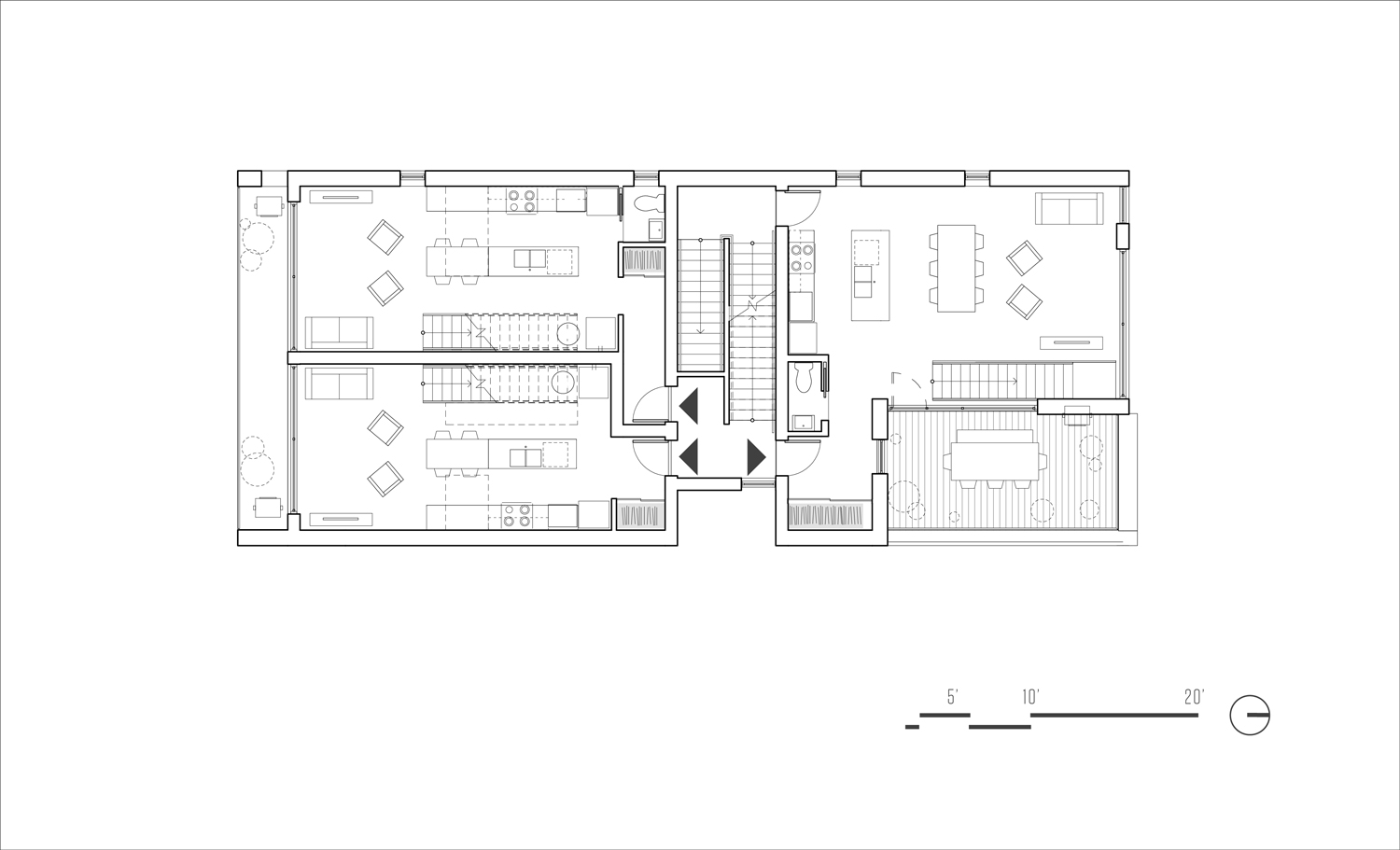
PROJET ADHOC
USAGE 6 unités d’habitation, résidentiel: multifamiliale
STATUS Complété, 2016
LOCATION Rue Rielle, Montréal, Verdun, Qc, Canada
45°27’38.9″N 73°34’31.1″W
AWARDS AND DISTINCTIONS
– Domus Award . Rental or Condominium Housing Unit of $250,000 or Less . Winner (2017)
– Certification LEED Platine
This innovative project focuses on the link between the city and nature, and highlights the quality of the outdoor spaces. This city/nature duality can be seen in the interweaving of different materials (brick, metal, wood) and in the intermingling of interior and exterior spaces, with the idea of leaning 2 triplexes against each other to merge the exit staircases. This architectural approach aims to optimize the construction, but above all to create a high-quality private outdoor spaces on either side of the Building.
ADHOC TEAM
Jean-François St-Onge / Architect, Creative Director
François Martineau / Architect, Technical Manager
Alexandre Hamlyn / Architectural Designer
Manon Paquet / Architectural Designer
Collaborators
Knightsbridge / promoteur + constructeur – www.devkb.ca
Version Paysage / architecte paysagiste – www.versionpaysage.com
LGL consultant / ingénieur structure – www.consultantslgl.com
Desjardins experts conseil / ingénieur mécanique – www.genieconseil.com
PHOTOS
© Adrien Williams / photographe
















