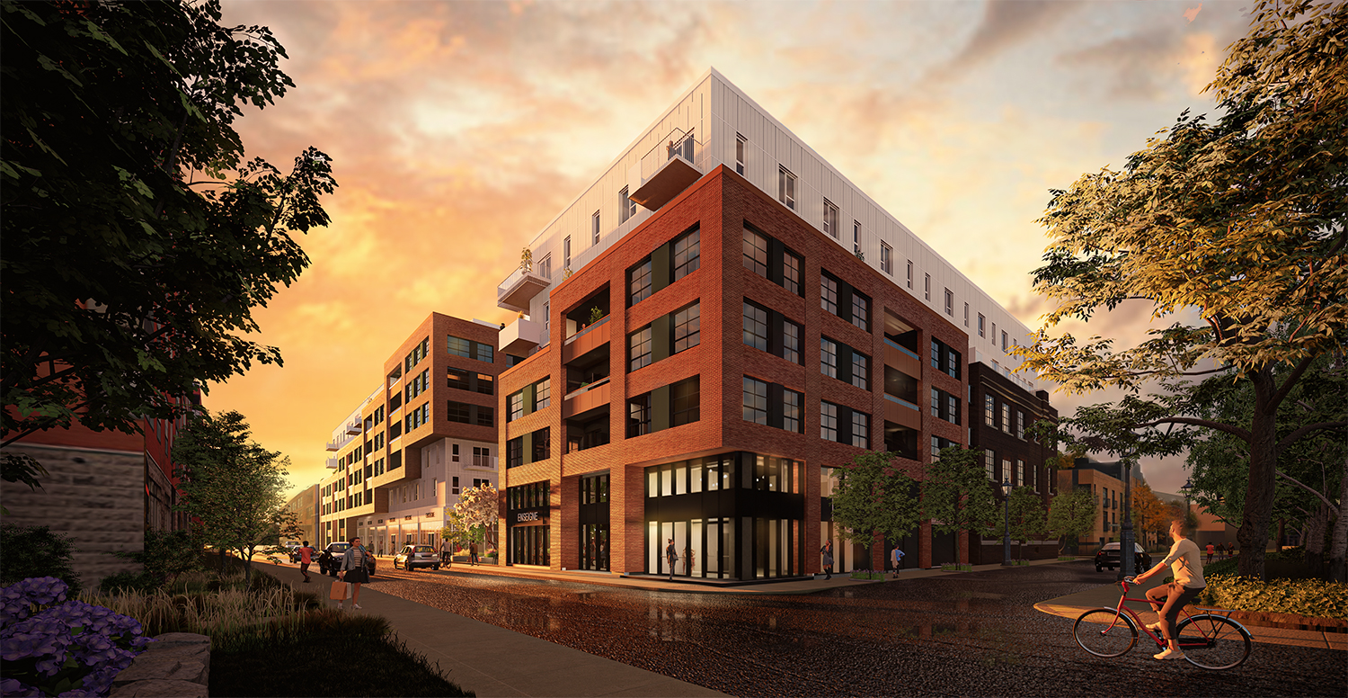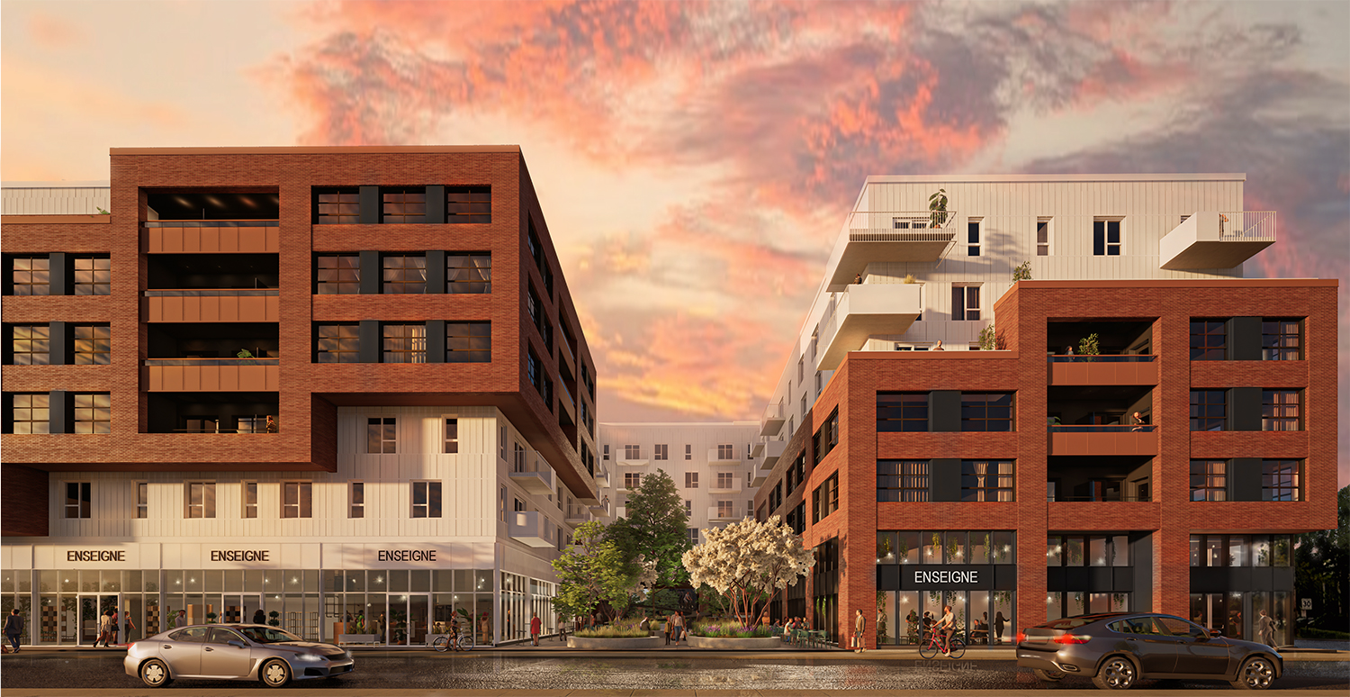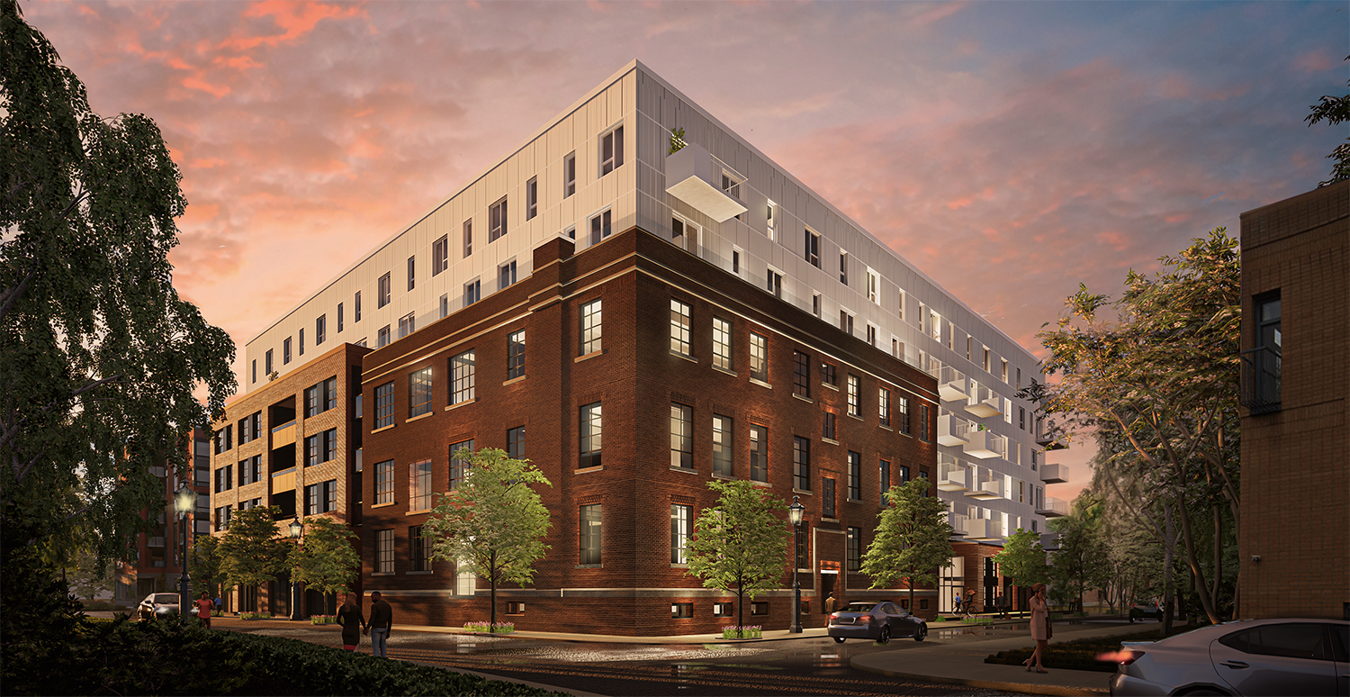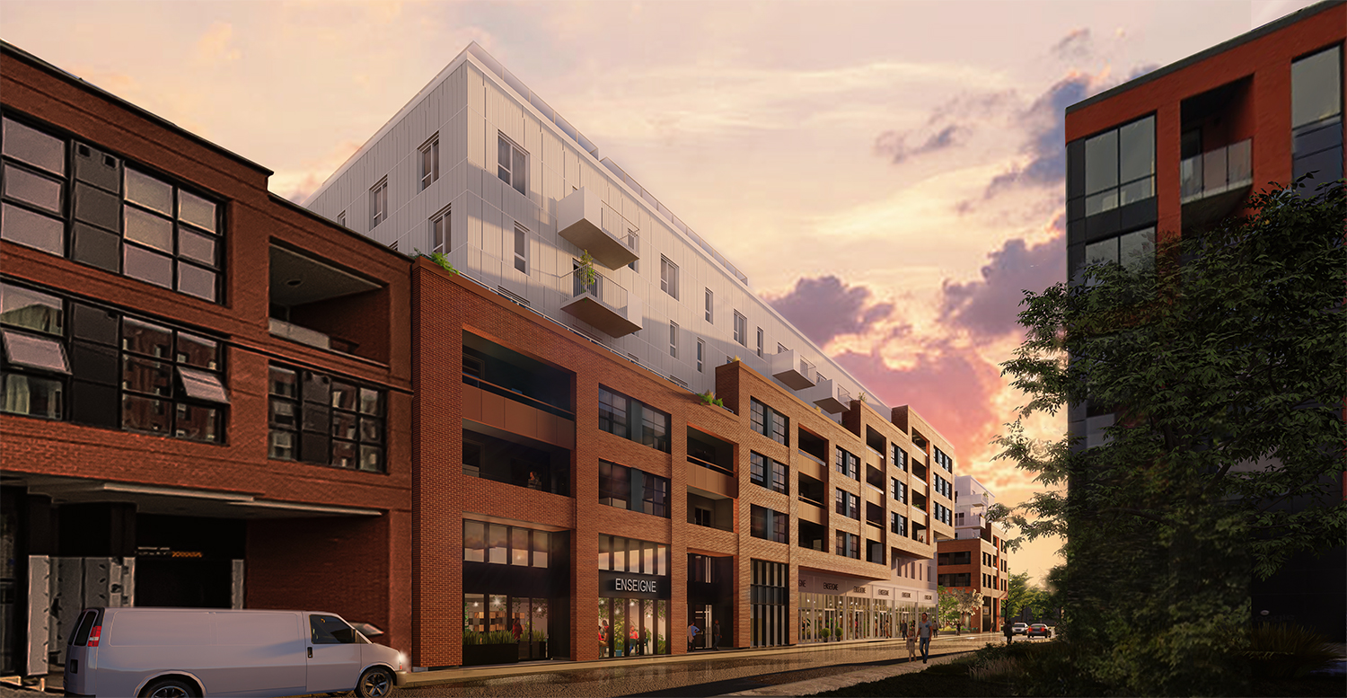
ST-PATRICK
USAGE mixed-use, 210 residential units, shops & work spaces
STATUS 2020, in design
LOCATION rue St-Patrick, Montréal, Qc, Canada
45°31’15.2″N 73°33’50.4″W
Located near the Atwater market, the St-Patrick project involves the requalification of a building dating from the industrial era and the development of a bold architectural design to create a living environment. It combines retail, residential, work and community spaces, in a sector in high demand. The project aims to highlight the site’s industrial heritage by preserving the existing building and emphasizing its former industrial vocation. The integration of a common square at the heart of the project, accessible to all, encourages encounters between occupants and contributes to the development of a community spirit.
ADHOC TEAM
Jean-François St-Onge / Architect, Creative Director
François Martineau / Architect, Technical Manager
Sophie Couture / Architect, Project Manager
Pascale Jetté / Architect
Virginie Mathieu / Architectural Designer
Collaborators
Version Paysage




