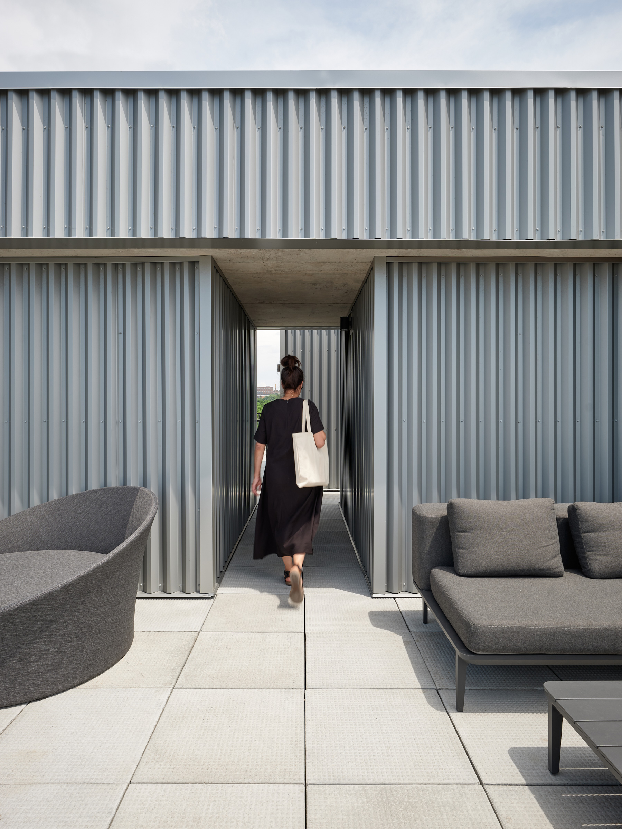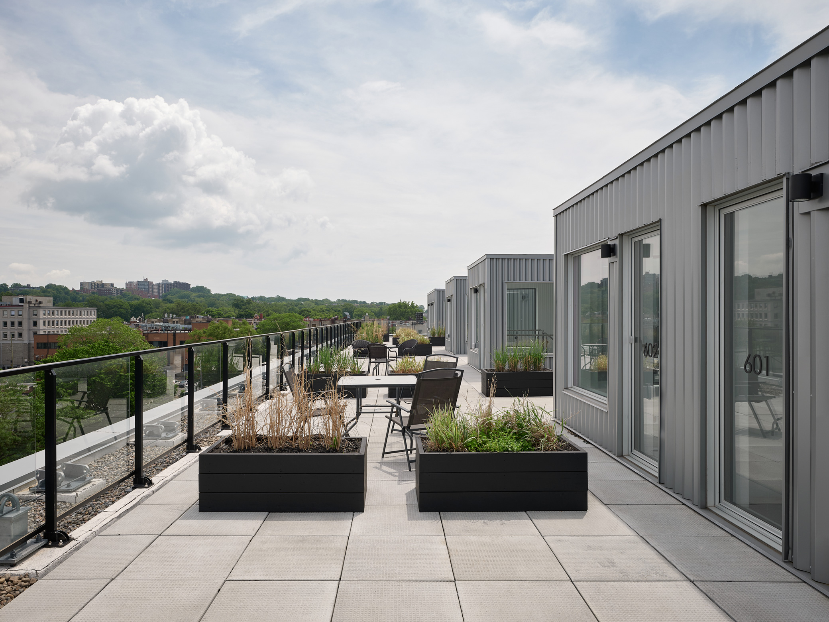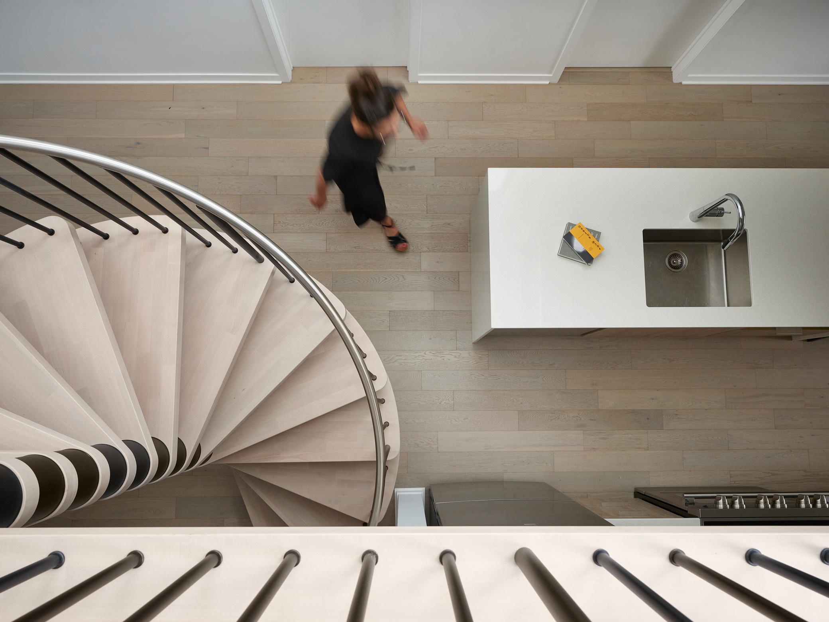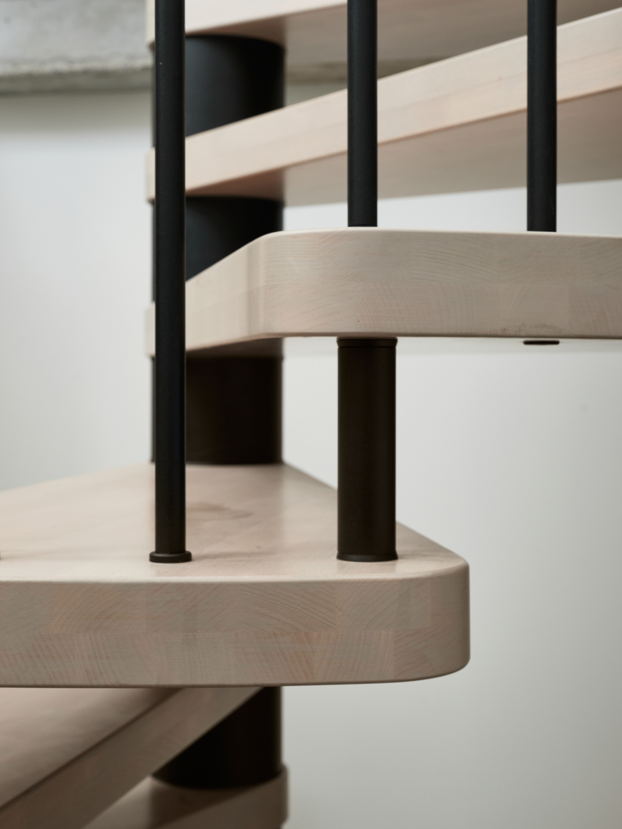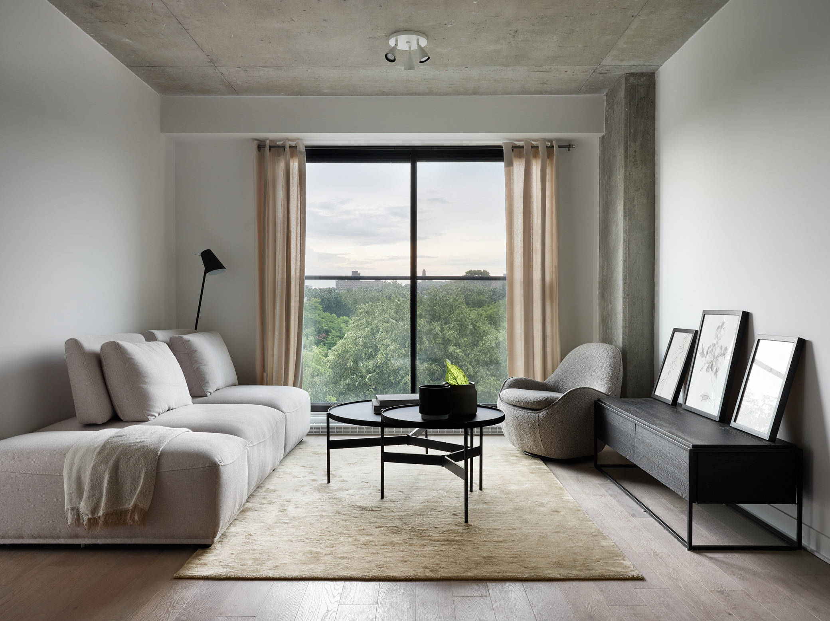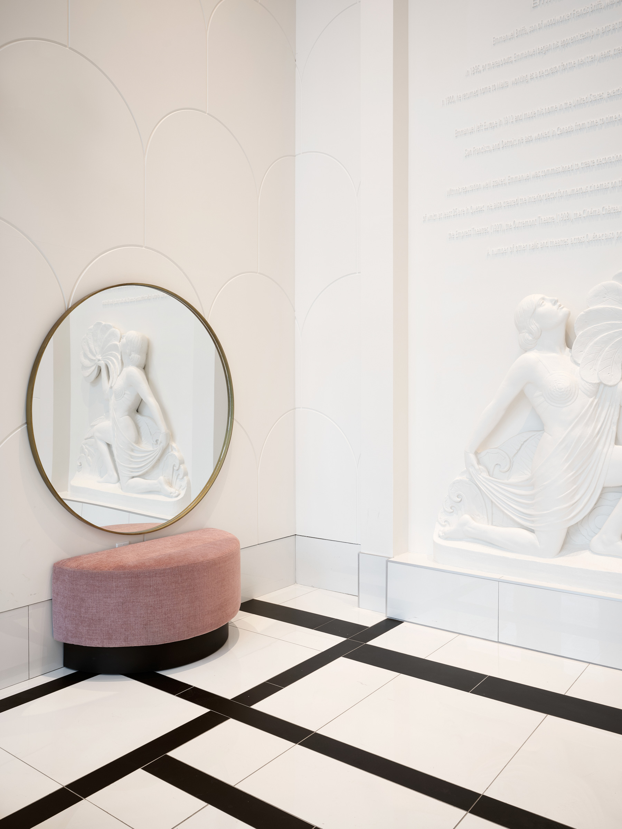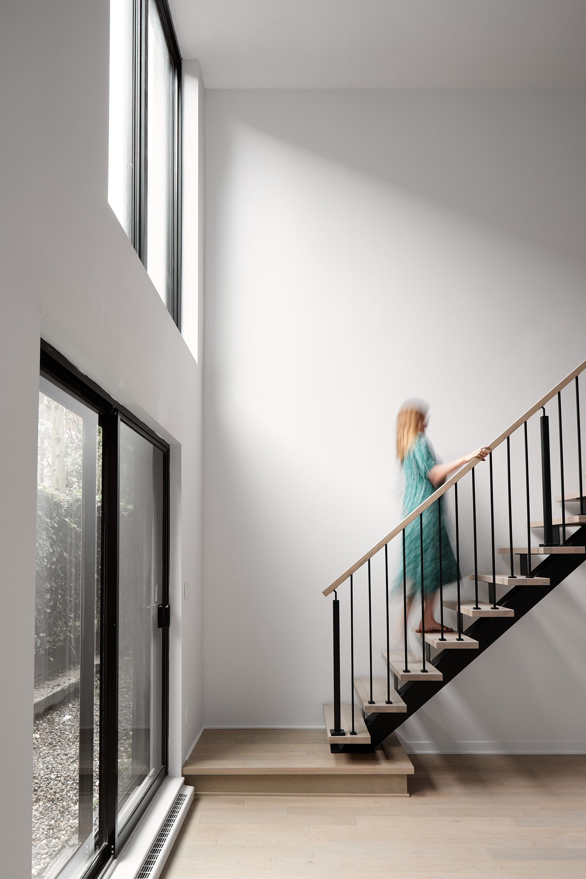
THÉÂTRE SNOWDON
USAGE 62 units and 2 commercial, residential and commercial, multi-family
STATUS : Under construction, 2021
LOCATION Boulevard Décarie, Montréal Qc, Canada 45°29’07.0″N 73°37’53.6″W
AWARDS AND DISTINCTIONS
– Architectural Design Awards . EIFS Council of Canada . Finalist (2023)
The Snowdon Theatre, a jewel of art deco architecture reflecting the chic of 1930s, is part of Montrealers’ imagination. The project’s challenge was to respect the theater’s architectural language while integrating a contemporary extension. The existing volume was preserved and hollowed out To achieve this. The contemporary intervention, light and airy, consists in the construction of three additional storeys with a mezzanine and shared roof terrace. The clear distinction between the existing and contemporary volumes is part of the integration strategy. The latter is inspired by the building’s strong lines, reinterpreting the verticality of the Art Deco movement.
ADHOC TEAM
Jean-François St-Onge / Architect, Creative Director
François Martineau / Architect, Technical Manager
Roxanne Boilard-Pesant / Architect, Project Manager
Violaine Giroux / Architect, Project Manager
Dominique Côté / Construction Site Supervisor
Vanessa Girouard / Construction Site Supervisor
Collaborators
Enrique Raichman + OMNIA TECHNOLOGIES / Developer and General Contractor
Génimac / Structural and Mechanical Engineer
Vlan paysages / Landscape Architect




