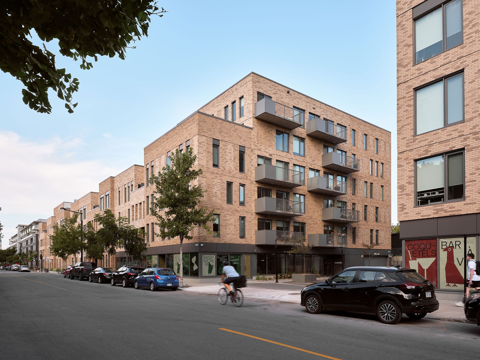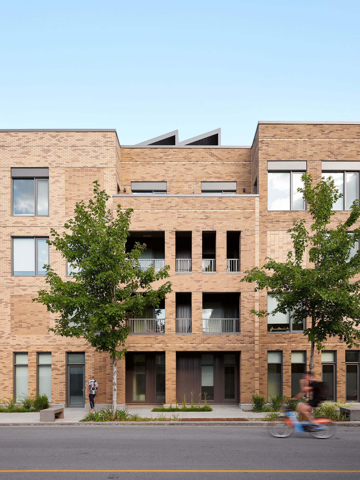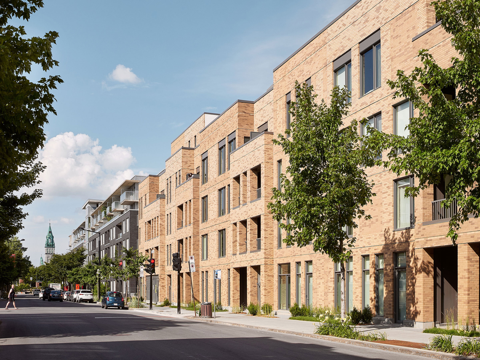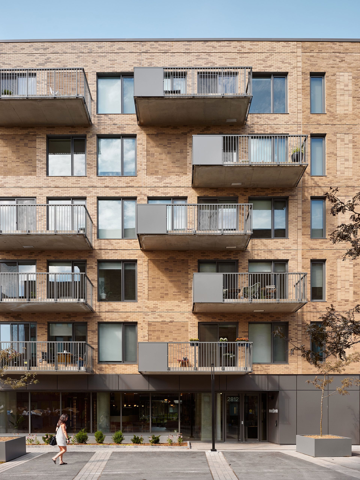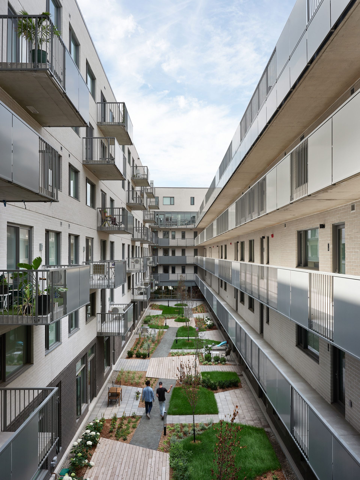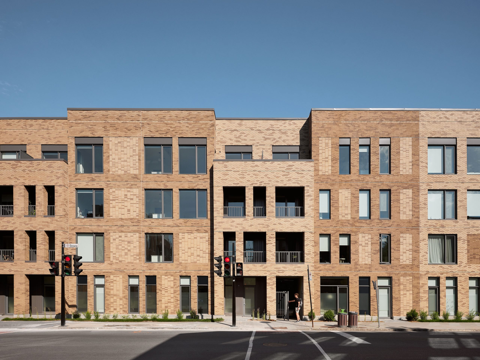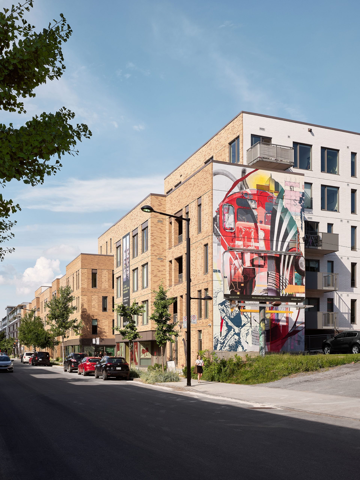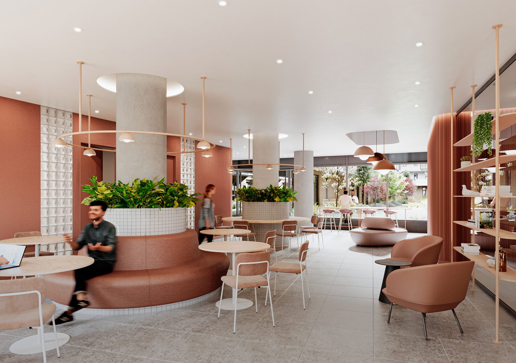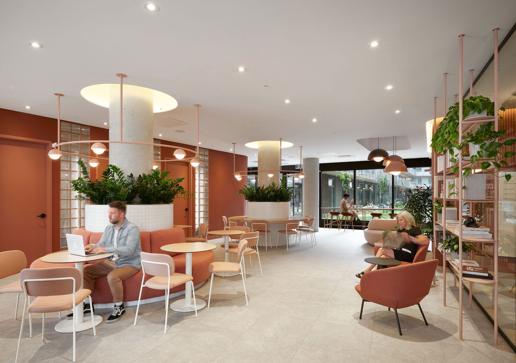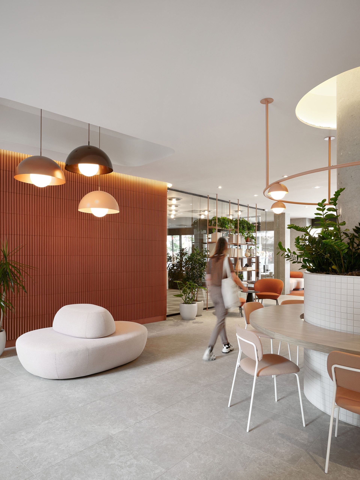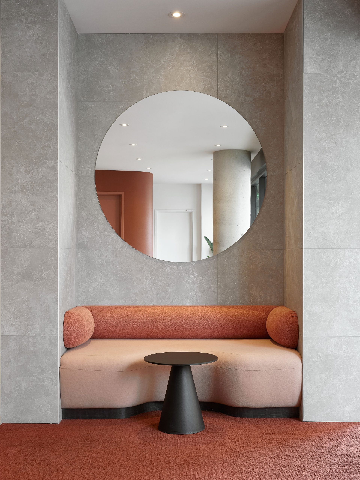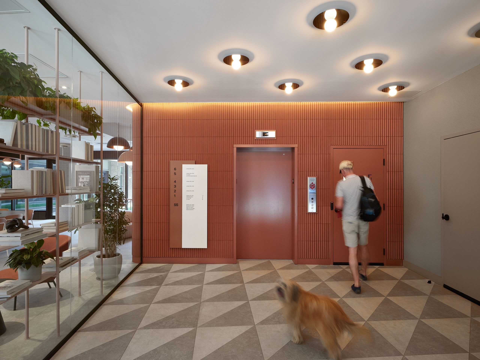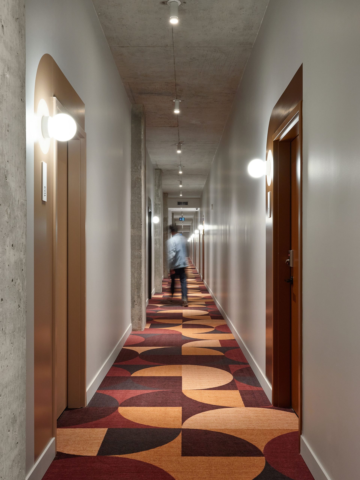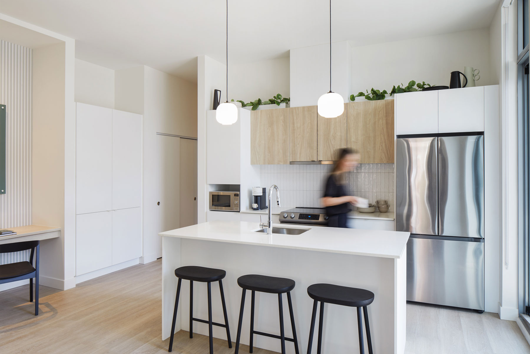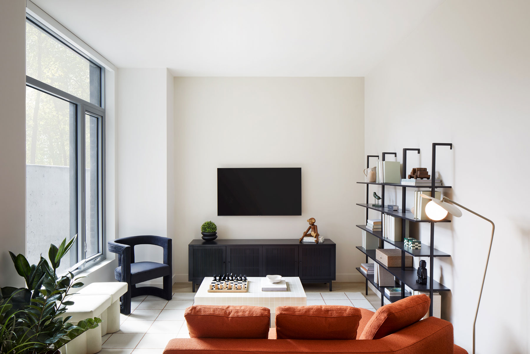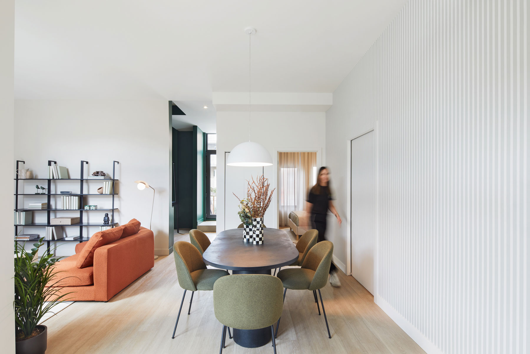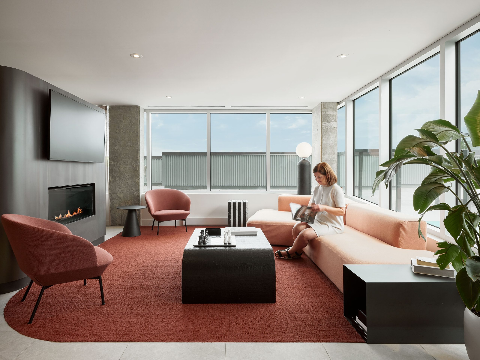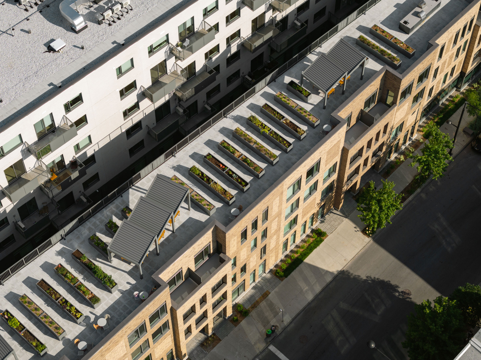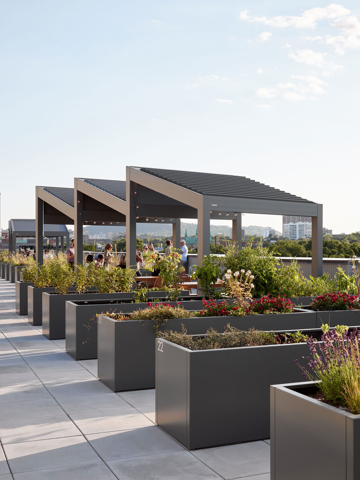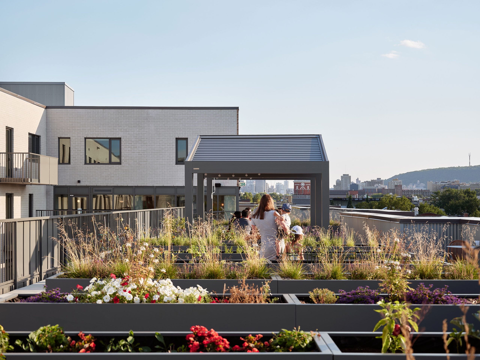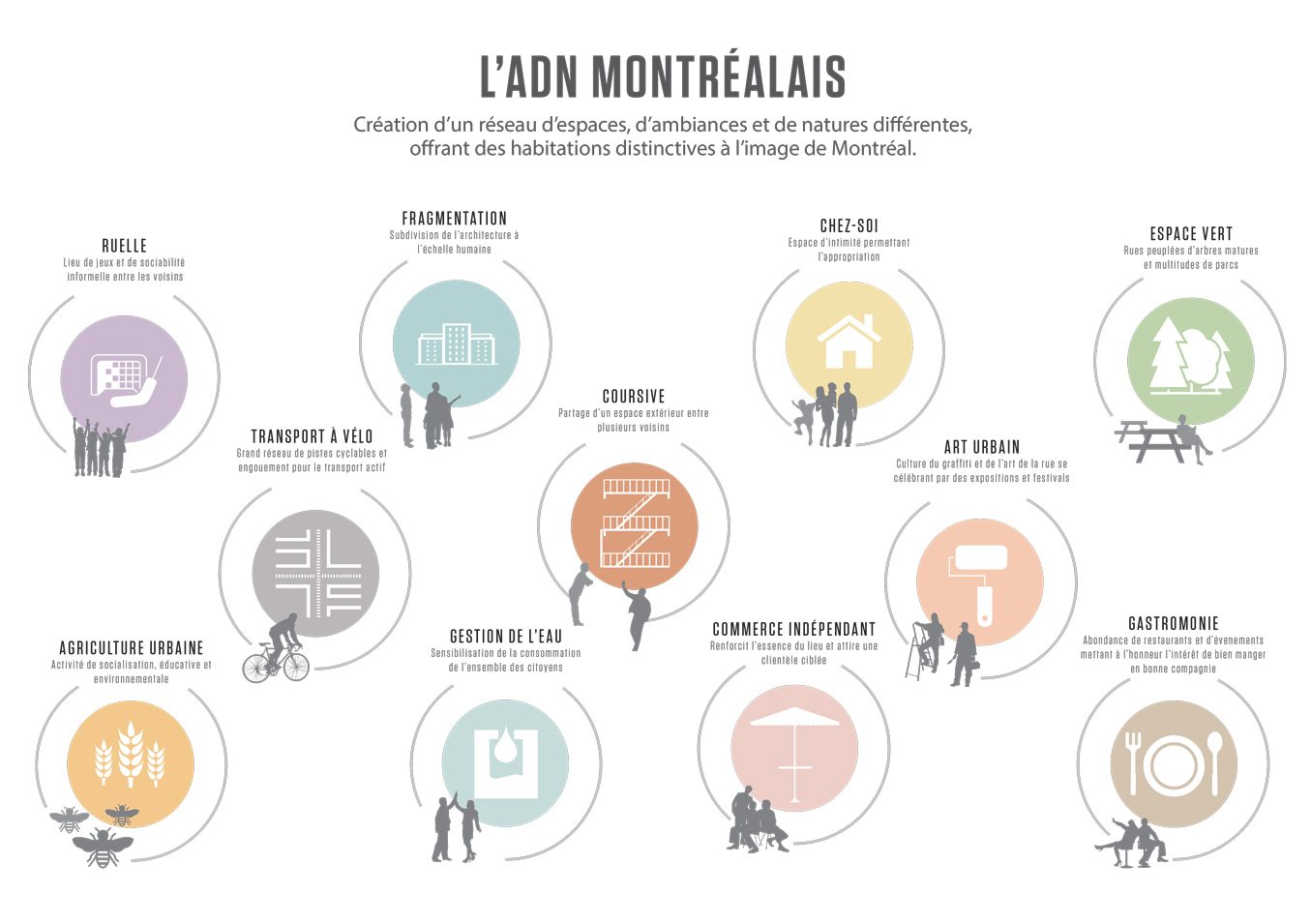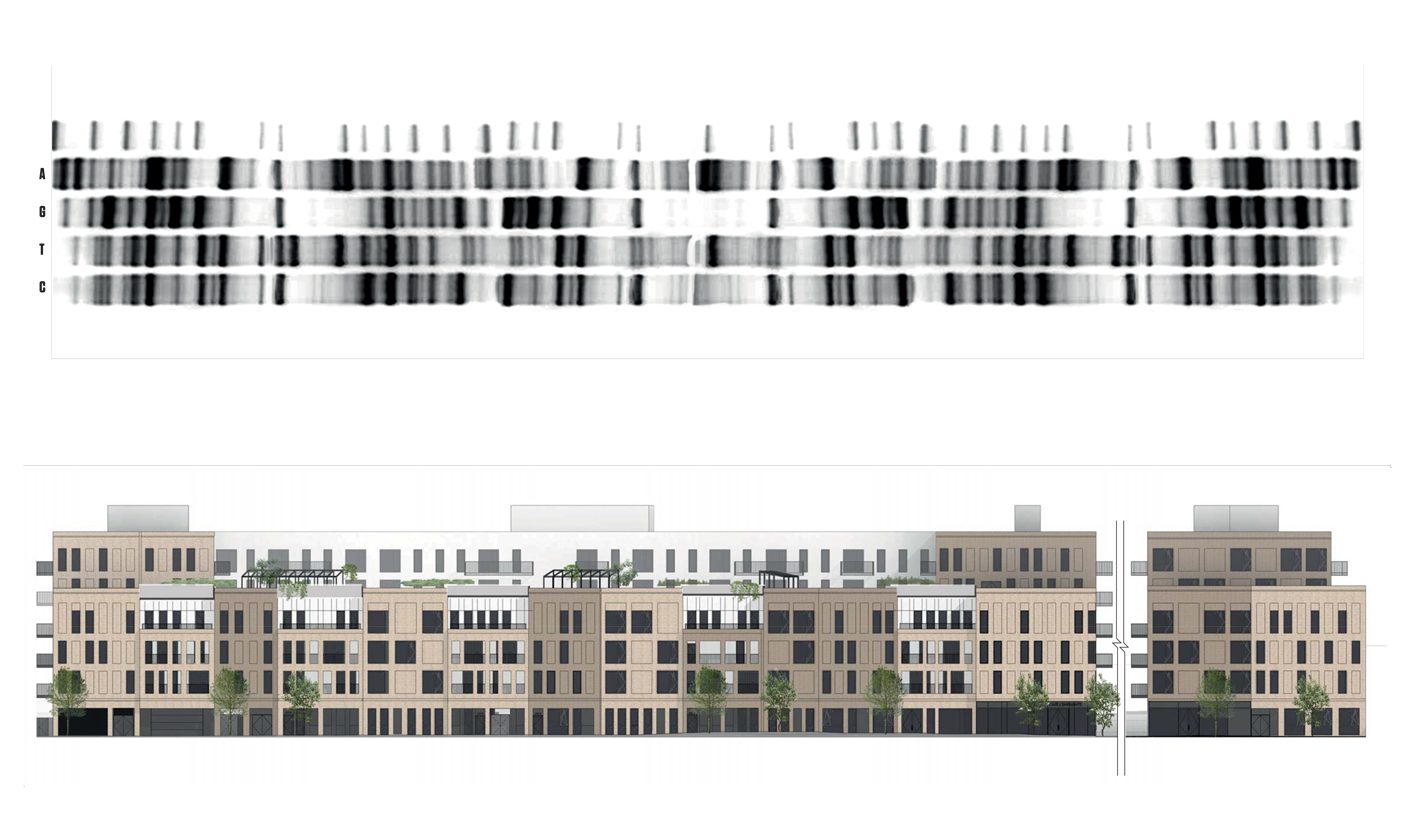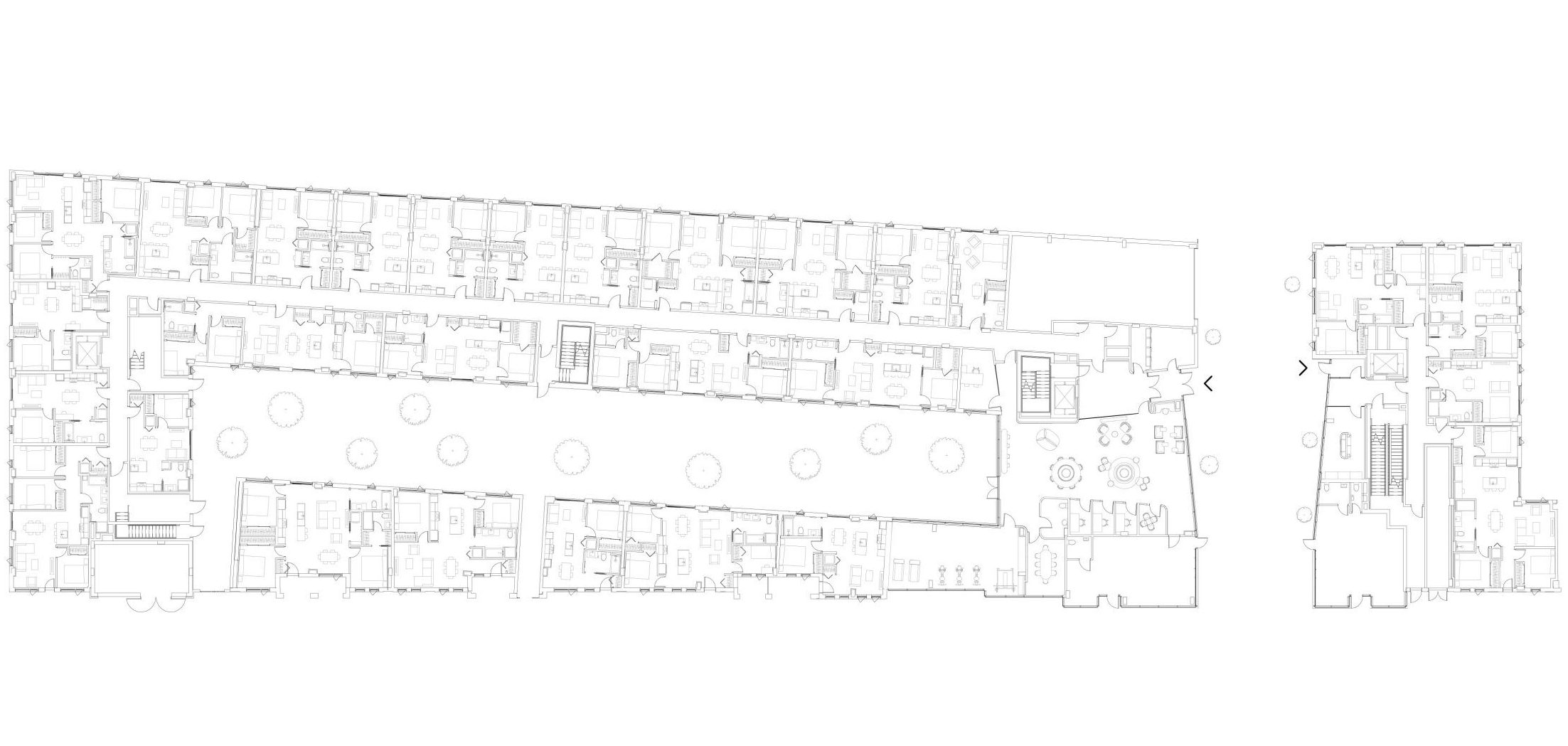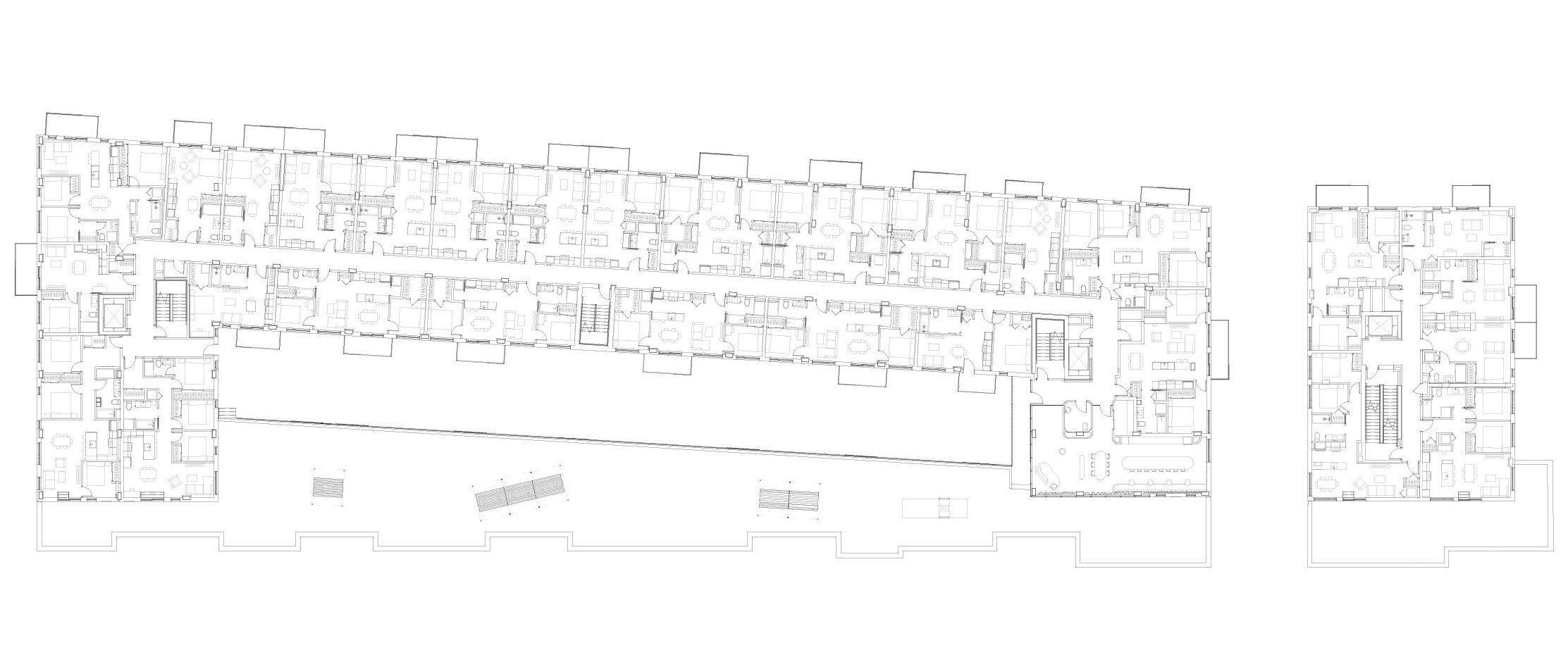
MELLEM VILLE-MARIE
USAGE Residential project for 220 multi-family and commercial units
STATUS 2019, under construction
LOCATION Ontario Est, Montréal, Québec
45°32’11.1″N 73°33’00.9″W
AWARDS AND DISTINCTIONS
– Habitat Design Awards. Winner in the Furnished Model Unit category (2023)
– Ordre des Architectes du Québec Awards of Excellence in Architecture. Finalist (2025)
In the image of typical Montreal neighborhoods, this project aims to create a network of different spaces, atmospheres and natures. It offers a wide range of typologies for families with children, couples and singles. Semi-public access to the project is provided via shared walkways, active traffic lanes linking the project to the street and extending the urban and commercial dynamism towards the interior of the project. The residential blocks are built around inner courtyards, where residents can take a green break and interact with one another. Finally, a network of green roofs, accessible to all, promotes urban agriculture with a view to sustainable development.
ADHOC TEAM
Jean-François St-Onge / Architect, Creative Director
François Martineau / Architect, Technical Manager
Arnaud Paquin / Architect, Project Manager
Maryse Léveillé / Architect
Pascale Jetté / Architect
Roxanne Boilard-Pesant / Architect
Laurence St-Aubin / Architectural Designer
Jennifer A. Dyke / Architectural Designer
Mélanie Boivin / Senior Interior Designer
Sarah Lord / Interior Designer
Christian Masse / Senior architectural technologist
André Heeremans / intermediate Architectural Technologist
Guillaume Brabant / Technician in architecture
Raphaël Brassard / Technician in architecture
Collaborators
Génimac / Structural engineer
Desjardins Experts-Conseil / Electrical, Civil and Mechanical Engineer
Version Paysage / Landscape Architect
Energy efficiency consultant / AEdifica
3D rendering / Laurier Verdaguer
PHOTOS
© Maxime Brouillet / photographer
© Adrien Williams / photographer

